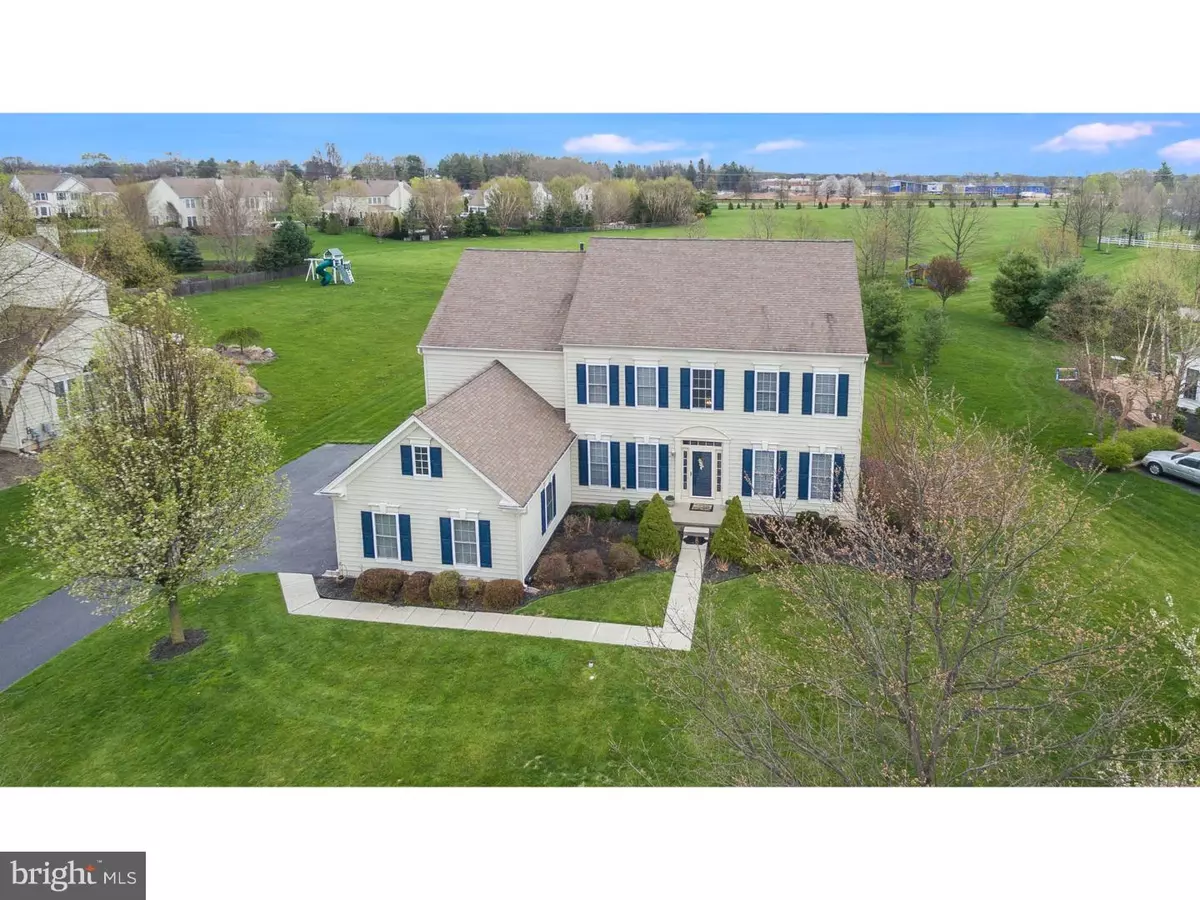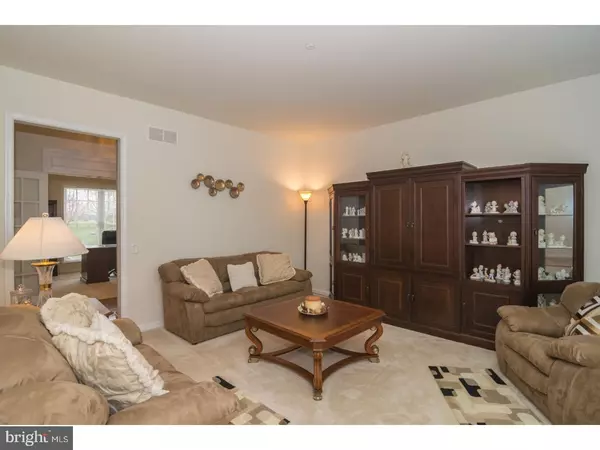$585,000
$590,000
0.8%For more information regarding the value of a property, please contact us for a free consultation.
122 TROTTERS DR Phoenixville, PA 19460
5 Beds
4 Baths
4,050 SqFt
Key Details
Sold Price $585,000
Property Type Single Family Home
Sub Type Detached
Listing Status Sold
Purchase Type For Sale
Square Footage 4,050 sqft
Price per Sqft $144
Subdivision Pickering Glen
MLS Listing ID 1003198799
Sold Date 06/28/17
Style Traditional
Bedrooms 5
Full Baths 3
Half Baths 1
HOA Fees $39
HOA Y/N Y
Abv Grd Liv Area 4,050
Originating Board TREND
Year Built 2002
Annual Tax Amount $10,043
Tax Year 2017
Lot Size 0.574 Acres
Acres 0.57
Property Description
Nestled in sought-after Pickering Glen, this meticulously maintained 4,050 sq. ft. home delivers a spaciously traditional floorplan w/ dual-zone HVAC system & a clean palette awaiting your personal preferences. Enter the two-story foyer where you will find a formal living room & a classical dining room featuring wainscoting, crown molding, and elegant pillars. In the main living space of the first floor is an oversized, newly renovated kitchen, featuring (never used) stainless appliances, stunning quartz countertops, breakfast bar, large island, butler's pantry, breakfast room, a desk, & more cabinets than one can dream of! The great room ties directly into the kitchen and is accented w/a stunning marble gas fireplace?ideal socializing space. The first floor also features a sunny office w/ French doors, a powder room w/a classic pedestal sink, two coat closets, laundry room w/storage & a utility sink. Elegance continues as you head upstairs, you find FIVE bedrooms & three baths. Two generous bedrooms with a Jack & Jill bath & plenty of sunlight are to the right?the left, a princess suite w/ Eastern exposure & en-suite bath. The master suite opens w/ double doors & features, a tray ceiling w/ fan, well-appointed crown molding, an oversized bath w/ two vanities chock full of drawers, a private water closet, Jacuzzi tub & separate shower w/ a custom marble bench a large linen closet. Directly off the master is a feature rare in this development, a custom designed bedroom w/ separate entrance - ideal as a nursery, sitting room or home gym. All bedrooms feature walk-in closets and like the first, all windows are oversized and plentiful! The full basement is completely waterproofed, w/ windows, sliding glass doors, 10 foot ceilings, & roughed in plumbing, bring your creative designs to create the space of your dreams! The generous yard has preserved open space & this is one of the few homes w/ an oversized 3-car garage. Situated in an ideal position in the development, you have easy access to both entrances of this ideally positioned community?just minutes away from Historic Valley Forge Park, King of Prussia Mall, and trendy downtown section of Phoenixville. You are so close to many walking and biking trails, country clubs, movies, hospitals, & within walking distance to the brand new elementary school. With all this access to all major highways within minutes, no wonder why this area is so in demand! Walk in the door?you will know you are home!
Location
State PA
County Chester
Area Schuylkill Twp (10327)
Zoning FR
Rooms
Other Rooms Living Room, Dining Room, Primary Bedroom, Bedroom 2, Bedroom 3, Kitchen, Family Room, Bedroom 1, Laundry, Other
Basement Full, Unfinished, Outside Entrance
Interior
Interior Features Primary Bath(s), Kitchen - Island, Butlers Pantry, Ceiling Fan(s), WhirlPool/HotTub, Sprinkler System, Dining Area
Hot Water Natural Gas
Heating Gas, Forced Air
Cooling Central A/C
Flooring Wood, Fully Carpeted
Fireplaces Number 1
Fireplaces Type Marble, Gas/Propane
Equipment Dishwasher, Disposal, Energy Efficient Appliances, Built-In Microwave
Fireplace Y
Appliance Dishwasher, Disposal, Energy Efficient Appliances, Built-In Microwave
Heat Source Natural Gas
Laundry Main Floor
Exterior
Parking Features Inside Access, Garage Door Opener, Oversized
Garage Spaces 6.0
Utilities Available Cable TV
Water Access N
Roof Type Pitched,Shingle
Accessibility None
Attached Garage 3
Total Parking Spaces 6
Garage Y
Building
Lot Description Level, Open, Front Yard, Rear Yard, SideYard(s)
Story 2
Foundation Concrete Perimeter
Sewer Public Sewer
Water Public
Architectural Style Traditional
Level or Stories 2
Additional Building Above Grade
Structure Type Cathedral Ceilings,9'+ Ceilings,High
New Construction N
Schools
Elementary Schools Schuylkill
Middle Schools Phoenixville Area
High Schools Phoenixville Area
School District Phoenixville Area
Others
HOA Fee Include Common Area Maintenance,Trash
Senior Community No
Tax ID 27-05 -0017.4300
Ownership Fee Simple
Security Features Security System
Acceptable Financing Conventional
Listing Terms Conventional
Financing Conventional
Read Less
Want to know what your home might be worth? Contact us for a FREE valuation!

Our team is ready to help you sell your home for the highest possible price ASAP

Bought with George A Hitz • Coldwell Banker Realty

GET MORE INFORMATION





