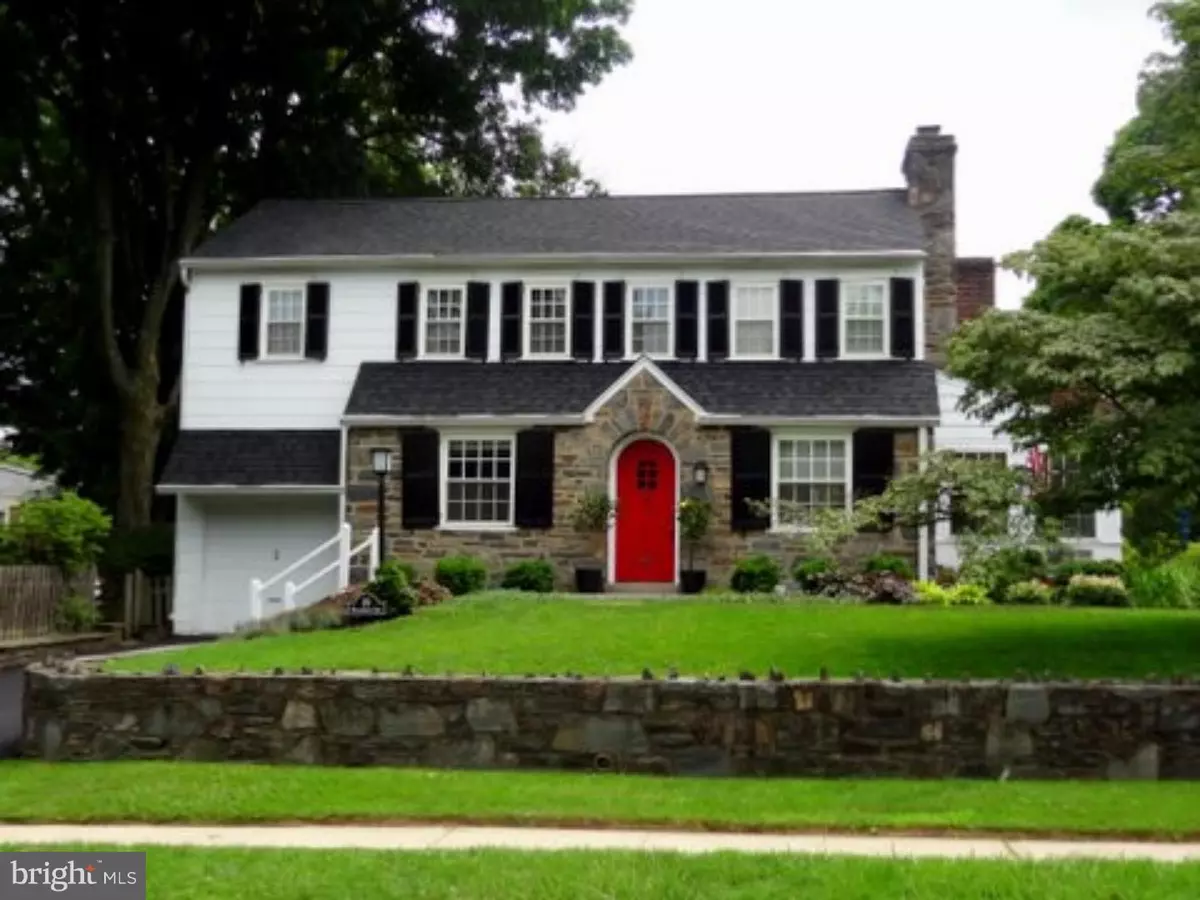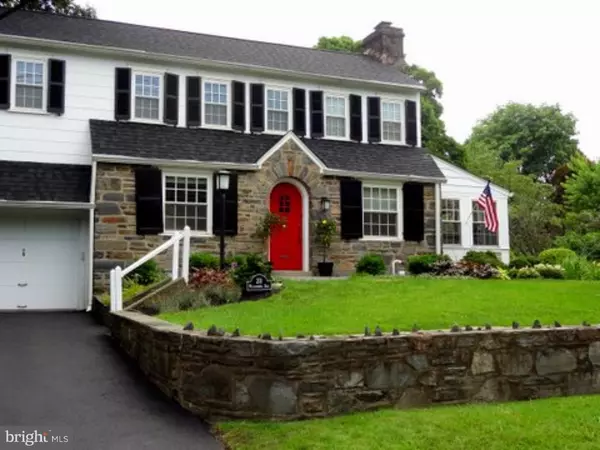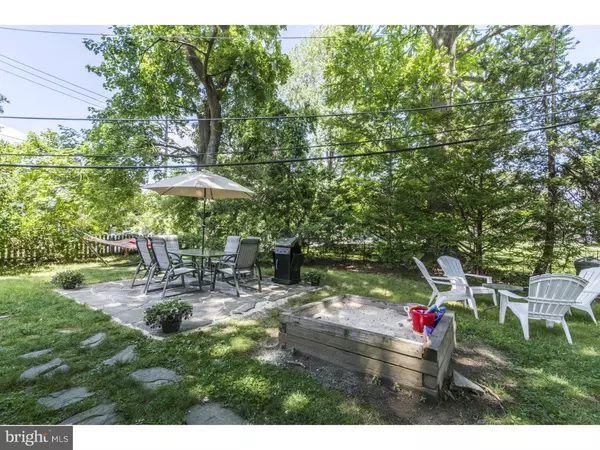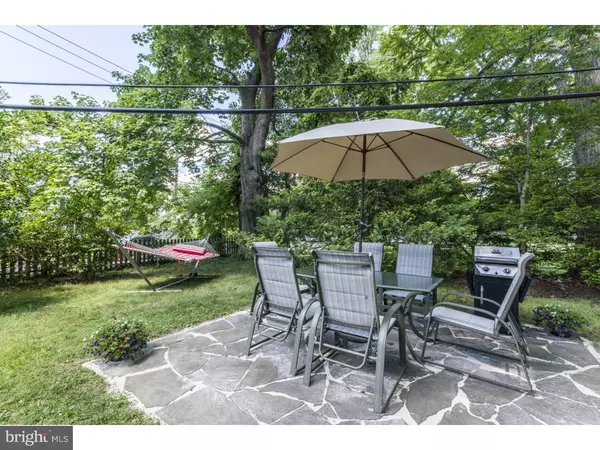$439,900
$439,900
For more information regarding the value of a property, please contact us for a free consultation.
201 WILLIAMSBURG RD Ardmore, PA 19003
3 Beds
2 Baths
1,514 SqFt
Key Details
Sold Price $439,900
Property Type Single Family Home
Sub Type Detached
Listing Status Sold
Purchase Type For Sale
Square Footage 1,514 sqft
Price per Sqft $290
Subdivision Ardmore
MLS Listing ID 1003467385
Sold Date 08/17/15
Style Colonial
Bedrooms 3
Full Baths 1
Half Baths 1
HOA Y/N N
Abv Grd Liv Area 1,514
Originating Board TREND
Year Built 1937
Annual Tax Amount $4,932
Tax Year 2015
Lot Size 8,416 Sqft
Acres 0.19
Lot Dimensions 67
Property Sub-Type Detached
Property Description
In many cultures, a red front door means "welcome," and this red front door is certainly symbolic of the great flow of welcoming energy in this house! This colonial home, nestled in the heart of Lower Merion, offers one of the best school districts in the country. The location is unparalleled. Linwood Park, a center of the community, is just two houses away. The house borders a quiet street with friendly neighbors. With a Walk Score of 83, you are minutes from the Ardmore train station to Center City or NYC, Suburban Square, Trader Joe's, Whole Foods, and lots of dining options using sidewalks to get you there! Schools are close by (a choice of high schools) and the commute to the city and airport are short. In '11 named one of the best places to live by Money Magazine. Professionally landscaped beds of perennials, a stately dogwood and stunning Japanese maple greet you as you walk to the front door of this stone-front home outlined from the street by a charming stone wall. A fenced in side yard with sand box provides ample play space for families with young ones and a flagstone patio for parties or spontaneous entertaining. Situated on a corner, the house is surrounded by a large, usable lawn. The entire house gets great natural light. The home features hardwood floors, a living room with wood-burning fireplace and the adjacent sunroom works well as a sitting room or exercise room. The bedrooms are roomy and bright. The master has a custom walk-in closet and space for a reading nook. The 600SF finished basement is perfect for a play space and home office, with a separate laundry and storage room. Replacement windows with custom window treatments, a newly paved driveway, a new water heater, new 50-year roof and meticulous maintenance of the mechanicals will ensure carefree living in this home for a long time to come. Come, visit and let yourself be charmed.
Location
State PA
County Montgomery
Area Lower Merion Twp (10640)
Zoning R4
Direction North
Rooms
Other Rooms Living Room, Dining Room, Primary Bedroom, Bedroom 2, Kitchen, Bedroom 1, Other
Basement Full
Interior
Interior Features Water Treat System
Hot Water Electric
Heating Gas, Forced Air
Cooling Central A/C
Flooring Wood
Fireplaces Number 1
Fireplaces Type Brick
Equipment Cooktop, Oven - Self Cleaning, Dishwasher, Energy Efficient Appliances
Fireplace Y
Window Features Replacement
Appliance Cooktop, Oven - Self Cleaning, Dishwasher, Energy Efficient Appliances
Heat Source Natural Gas
Laundry Lower Floor
Exterior
Exterior Feature Porch(es)
Garage Spaces 2.0
Water Access N
Roof Type Shingle
Accessibility None
Porch Porch(es)
Attached Garage 1
Total Parking Spaces 2
Garage Y
Building
Lot Description Corner
Story 2
Sewer Public Sewer
Water Public
Architectural Style Colonial
Level or Stories 2
Additional Building Above Grade
New Construction N
Schools
School District Lower Merion
Others
Tax ID 40-00-65484-005
Ownership Fee Simple
Security Features Security System
Read Less
Want to know what your home might be worth? Contact us for a FREE valuation!

Our team is ready to help you sell your home for the highest possible price ASAP

Bought with Rita M Talvacchia • Long & Foster Real Estate, Inc.
GET MORE INFORMATION





