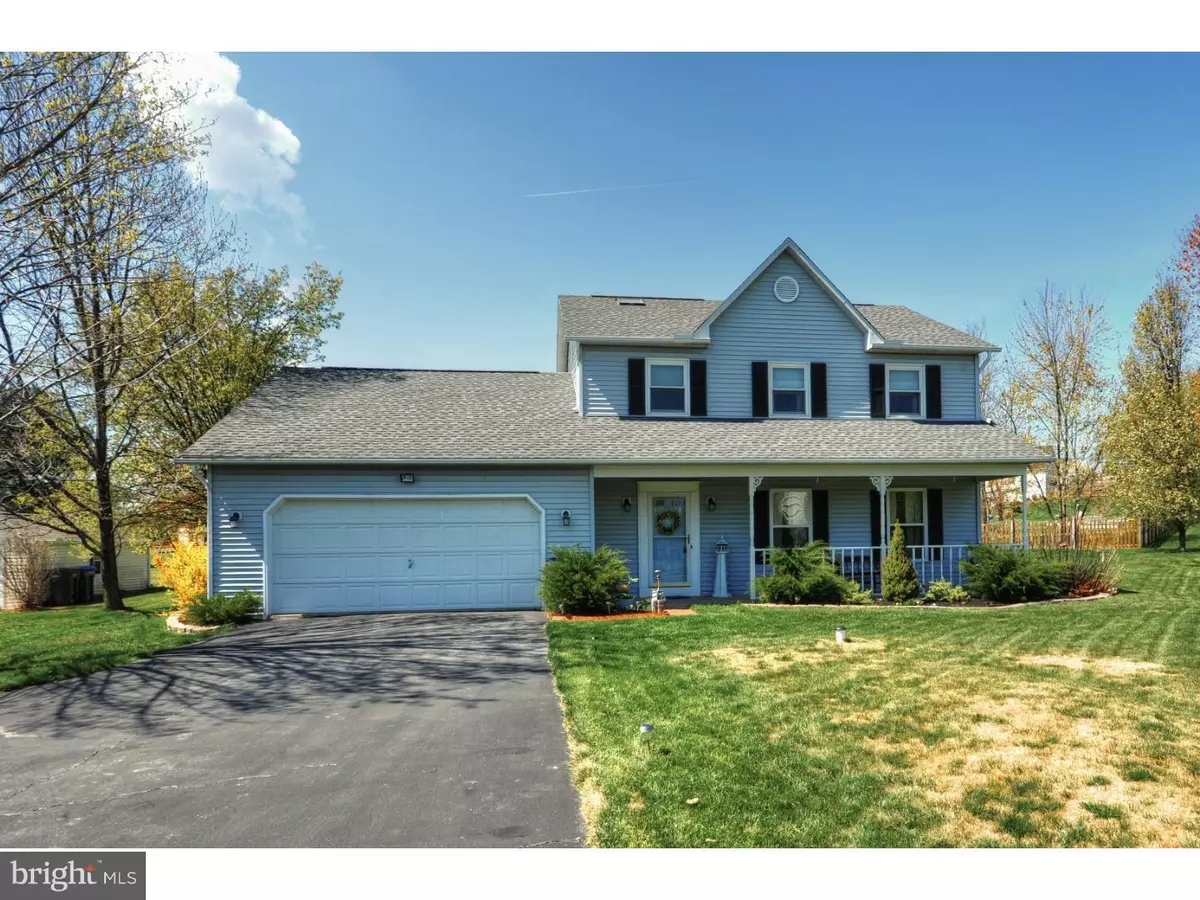$335,000
$335,000
For more information regarding the value of a property, please contact us for a free consultation.
183 BENNER RD Royersford, PA 19468
4 Beds
4 Baths
2,606 SqFt
Key Details
Sold Price $335,000
Property Type Single Family Home
Sub Type Detached
Listing Status Sold
Purchase Type For Sale
Square Footage 2,606 sqft
Price per Sqft $128
Subdivision The Glen
MLS Listing ID 1003473237
Sold Date 06/06/16
Style Colonial
Bedrooms 4
Full Baths 3
Half Baths 1
HOA Y/N N
Abv Grd Liv Area 2,606
Originating Board TREND
Year Built 1989
Annual Tax Amount $5,897
Tax Year 2016
Lot Size 0.462 Acres
Acres 0.46
Lot Dimensions 200
Property Description
Beautiful Spring-Ford SD 4Br 3.5Ba Colonial with In-law suite! Brand NEW carpet installed, NEW granite counter tops installed in the Kitchen!!! This home is located on a quiet street yet just one minute to Rt422. The first floor features spacious living room, dining room, eat-in kitchen with stainless steel appliances, family room w wood stove, laundry area, powder room, and in-law suite. The in-law suite has a full bath, living room, bedroom and has a separate entrance. The second floor offers master bedroom that has master bath with a double vanity sink and walk-in closet. Two additional bedrooms and hall bath complete the second floor. The finished basement is a perfect place to entertain, relax, or let the little ones play. The house sits on a large level yard and has an outdoor patio with hot tub. New roof in 2012, energy efficient 2 x 6 exterior walls, vinyl replacement windows & new appliances in 2015. The In-law Suite area would also be a great spot for an at-home office. This is a home you won't want to miss!!
Location
State PA
County Montgomery
Area Limerick Twp (10637)
Zoning R3
Rooms
Other Rooms Living Room, Dining Room, Primary Bedroom, Bedroom 2, Bedroom 3, Kitchen, Family Room, Bedroom 1, Other
Basement Full
Interior
Interior Features Kitchen - Eat-In
Hot Water Electric
Heating Electric
Cooling Central A/C
Fireplaces Number 1
Fireplace Y
Heat Source Electric
Laundry Main Floor
Exterior
Garage Spaces 5.0
Water Access N
Accessibility None
Attached Garage 2
Total Parking Spaces 5
Garage Y
Building
Story 2
Sewer Public Sewer
Water Well
Architectural Style Colonial
Level or Stories 2
Additional Building Above Grade
New Construction N
Schools
High Schools Spring-Ford Senior
School District Spring-Ford Area
Others
Senior Community No
Tax ID 37-00-00200-303
Ownership Fee Simple
Read Less
Want to know what your home might be worth? Contact us for a FREE valuation!

Our team is ready to help you sell your home for the highest possible price ASAP

Bought with Susan T Storti • Coldwell Banker Realty

GET MORE INFORMATION





