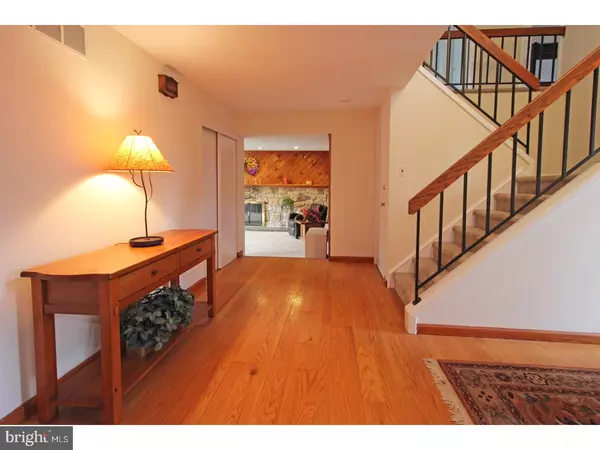$465,000
$463,000
0.4%For more information regarding the value of a property, please contact us for a free consultation.
850 VILLAGE CIR Blue Bell, PA 19422
4 Beds
3 Baths
2,493 SqFt
Key Details
Sold Price $465,000
Property Type Single Family Home
Sub Type Detached
Listing Status Sold
Purchase Type For Sale
Square Footage 2,493 sqft
Price per Sqft $186
Subdivision Village Circle
MLS Listing ID 1003144121
Sold Date 04/06/17
Style Colonial
Bedrooms 4
Full Baths 2
Half Baths 1
HOA Y/N N
Abv Grd Liv Area 2,493
Originating Board TREND
Year Built 1978
Annual Tax Amount $5,129
Tax Year 2017
Lot Size 0.509 Acres
Acres 0.51
Lot Dimensions 43
Property Description
Welcome home to one of the largest models on a 1/2 an acre in Village Circle of Blue Bell! This 4 Bedroom 2 1/2 Bath Colonial, approximately 2500 square feet is a homeowner's dream! Hard wood flooring welcomes you into the expansive center two story open foyer flanked by the formal Living Room with picturesque bay window and spacious open floor plan into the Family Room warmed by a stone Fireplace and plenty of windows for natural daylight! You will enjoy a beautifully natural day lit, spacious Kitchen with easy access to the separate formal Dining Room. The first floor layout is nicely rounded out with a half bath and a conveniently located Laundry Area/Mud Room with inside access to the attached 2 car garage and egress to back patio. The two story foyer with open bridge invites you to the second floor where you will find a full Hall Bath and 4 ample sized Bedrooms including the the large Master Suite with Full Bath and walk in closet. Can't beat the abundant closet space, and storage options including the pull down attic on the second floor, a full unfinished basement awaiting your finishing touches, and a shed in the rear yard. This lovely home is part of the Award Winning Wissahickon School District and is minutes away from shopping, casual or fine dining, public and private golf courses! You will find easy access to major highways, and public transportation near by for convenience to Center City Phila., Pocono Mtns or the New Jersey Shore! Great space and Location! Don't miss out on the great opportunity!
Location
State PA
County Montgomery
Area Whitpain Twp (10666)
Zoning R1
Rooms
Other Rooms Living Room, Dining Room, Primary Bedroom, Bedroom 2, Bedroom 3, Kitchen, Family Room, Bedroom 1, Laundry, Other, Attic
Basement Full, Unfinished
Interior
Interior Features Primary Bath(s), Kitchen - Island, Ceiling Fan(s), Stall Shower, Breakfast Area
Hot Water Electric
Heating Gas, Forced Air
Cooling Central A/C
Flooring Wood, Fully Carpeted, Vinyl, Tile/Brick
Fireplaces Number 1
Fireplaces Type Stone
Equipment Built-In Range, Oven - Self Cleaning, Dishwasher, Refrigerator, Disposal
Fireplace Y
Appliance Built-In Range, Oven - Self Cleaning, Dishwasher, Refrigerator, Disposal
Heat Source Natural Gas
Laundry Main Floor
Exterior
Exterior Feature Patio(s)
Parking Features Inside Access
Garage Spaces 5.0
Water Access N
Roof Type Pitched,Shingle
Accessibility None
Porch Patio(s)
Attached Garage 2
Total Parking Spaces 5
Garage Y
Building
Lot Description Level, Front Yard, Rear Yard, SideYard(s)
Story 2
Sewer Public Sewer
Water Public
Architectural Style Colonial
Level or Stories 2
Additional Building Above Grade
New Construction N
Schools
Elementary Schools Shady Grove
Middle Schools Wissahickon
High Schools Wissahickon Senior
School District Wissahickon
Others
Senior Community No
Tax ID 66-00-08093-121
Ownership Fee Simple
Acceptable Financing Conventional, FHA 203(b)
Listing Terms Conventional, FHA 203(b)
Financing Conventional,FHA 203(b)
Read Less
Want to know what your home might be worth? Contact us for a FREE valuation!

Our team is ready to help you sell your home for the highest possible price ASAP

Bought with Jason Katz • BHHS Fox & Roach-Haverford

GET MORE INFORMATION





