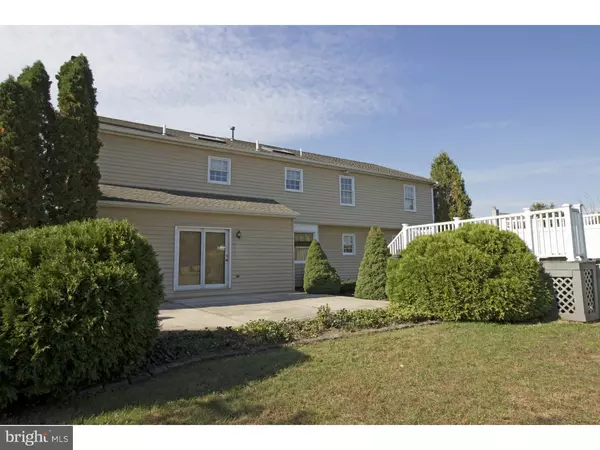$312,500
$320,000
2.3%For more information regarding the value of a property, please contact us for a free consultation.
207 STAR DR Gilbertsville, PA 19525
5 Beds
3 Baths
3,168 SqFt
Key Details
Sold Price $312,500
Property Type Single Family Home
Sub Type Detached
Listing Status Sold
Purchase Type For Sale
Square Footage 3,168 sqft
Price per Sqft $98
Subdivision Winding Creek
MLS Listing ID 1003482409
Sold Date 03/01/17
Style Colonial
Bedrooms 5
Full Baths 2
Half Baths 1
HOA Y/N N
Abv Grd Liv Area 3,168
Originating Board TREND
Year Built 1993
Annual Tax Amount $5,891
Tax Year 2017
Lot Size 0.800 Acres
Acres 0.8
Lot Dimensions 106
Property Description
Situated on a large lot in charming Douglass Township, this beautiful brick front 5 bedroom 2 1/2 bath single with 2 car garage offers first floor shadow box molding, a wet bar and an above ground pool surrounded by a large deck for entertaining. Enter into the grand foyer with crown molding and hardwood floor. Step to the left to find french doors that offer access to the spacious living room with crown molding and a neutral decor. The attached formal dining room is perfect for family gatherings. The well appointed kitchen boasts stainless steel refrigerator, granite counters, neutral tile floor and an enormous walk in pantry for maximum kitchen storage. The sun filled family room offers a gas fireplace with exposed wood beams on the ceiling and elegant French doors that lead to the outside patio. An updated powder room, wet bar and laundry room with outside access finish the first level. Upstairs you will find the master bedroom with newer neutral carpet, ceiling fan and molding to enhance the elegance of this large room. The master bath is lovely with updated double sink, stall shower and impressive soaking tub for relaxing. Also, upstairs, you will find 4 additional spacious bedrooms with ample closet space and an updated full hall bath. The lower level offers an expansive unfinished basement with Bilco doors for outside access. This home is a must see.
Location
State PA
County Montgomery
Area Douglass Twp (10632)
Zoning R1A
Rooms
Other Rooms Living Room, Dining Room, Primary Bedroom, Bedroom 2, Bedroom 3, Kitchen, Family Room, Bedroom 1, Laundry, Other, Attic
Basement Full, Unfinished
Interior
Interior Features Primary Bath(s), Butlers Pantry, Skylight(s), Ceiling Fan(s), Exposed Beams, Wet/Dry Bar, Kitchen - Eat-In
Hot Water Natural Gas
Heating Gas, Forced Air
Cooling Central A/C
Flooring Wood, Fully Carpeted, Tile/Brick
Fireplaces Number 1
Fireplaces Type Brick, Gas/Propane
Fireplace Y
Heat Source Natural Gas
Laundry Main Floor
Exterior
Exterior Feature Deck(s), Patio(s)
Parking Features Inside Access
Garage Spaces 5.0
Pool Above Ground
Utilities Available Cable TV
Water Access N
Roof Type Pitched,Shingle
Accessibility None
Porch Deck(s), Patio(s)
Total Parking Spaces 5
Garage N
Building
Lot Description Level, Front Yard, Rear Yard
Story 2
Foundation Concrete Perimeter
Sewer Public Sewer
Water Public
Architectural Style Colonial
Level or Stories 2
Additional Building Above Grade, Shed
New Construction N
Schools
School District Boyertown Area
Others
HOA Fee Include Electricity
Senior Community No
Tax ID 32-00-06479-068
Ownership Fee Simple
Read Less
Want to know what your home might be worth? Contact us for a FREE valuation!

Our team is ready to help you sell your home for the highest possible price ASAP

Bought with Kathleen G Kolarz • Herb Real Estate, Inc.

GET MORE INFORMATION





