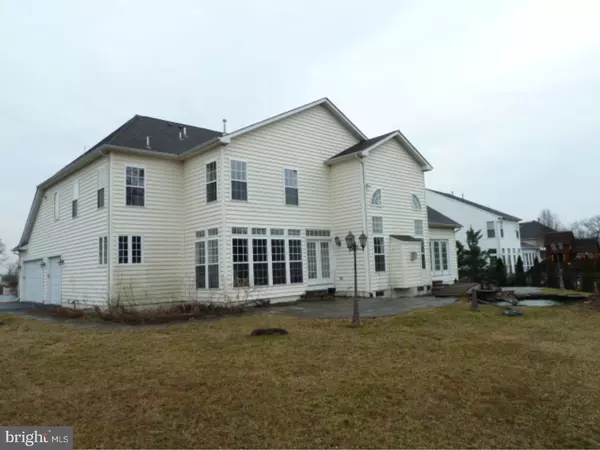$495,000
$499,900
1.0%For more information regarding the value of a property, please contact us for a free consultation.
941 MASTERS WAY Harleysville, PA 19473
4 Beds
5 Baths
5,124 SqFt
Key Details
Sold Price $495,000
Property Type Single Family Home
Sub Type Detached
Listing Status Sold
Purchase Type For Sale
Square Footage 5,124 sqft
Price per Sqft $96
Subdivision Lederach Golf Links
MLS Listing ID 1003149687
Sold Date 08/28/17
Style Colonial
Bedrooms 4
Full Baths 3
Half Baths 2
HOA Fees $110/mo
HOA Y/N Y
Abv Grd Liv Area 5,124
Originating Board TREND
Year Built 2007
Annual Tax Amount $13,798
Tax Year 2017
Lot Size 0.383 Acres
Acres 0.38
Lot Dimensions 102
Property Description
Stunning 4 bedroom property located in the Lederach Golf Club Subdivision. Attached 3 car garage, driveway, patio, small pond feature, and stone front exterior are just a few of the many benefits. Walk into the grand entrance with high ceiling, pillars, hardwood flooring throughout, and grand staircase. Pop up ceiling and elongated windows in the dining room. Bay windows and double glass french door in the front office. Relax in the comfortable family room with 2 story stone fireplace and abundance of natural lighting. Bonus room great for play room or extra office space includes double glass French doors, tile flooring and wall full of windows overlooking the backyard. Eat in kitchen has a wall full of windows, attached long bar, island, granite counter tops, double oven, multitude of counter space and cabinet storage. Bar area, main floor laundry room, and back entrance to stairway also on the main level. Master bedroom includes pop up ceiling, sitting room, closet storage, and whirlpool tub. With so many benefits, how can you say no? Come and check out the property for yourself. It'll go fast, don't miss out on the opportunity! All inspections are cost and responsibility of buyer including U&O if required. Corporate addenda will apply once offer is accepted.
Location
State PA
County Montgomery
Area Lower Salford Twp (10650)
Zoning R1A
Rooms
Other Rooms Living Room, Dining Room, Primary Bedroom, Bedroom 2, Bedroom 3, Kitchen, Family Room, Bedroom 1
Basement Full
Interior
Interior Features Primary Bath(s), Kitchen - Island, Butlers Pantry, Ceiling Fan(s), Wet/Dry Bar, Kitchen - Eat-In
Hot Water Natural Gas
Heating Gas
Cooling Central A/C
Flooring Wood, Fully Carpeted
Fireplaces Number 1
Fireplaces Type Stone
Equipment Oven - Double, Dishwasher
Fireplace Y
Window Features Bay/Bow
Appliance Oven - Double, Dishwasher
Heat Source Natural Gas
Laundry Main Floor
Exterior
Exterior Feature Patio(s)
Garage Spaces 6.0
Accessibility None
Porch Patio(s)
Attached Garage 3
Total Parking Spaces 6
Garage Y
Building
Story 2
Sewer Public Sewer
Water Public
Architectural Style Colonial
Level or Stories 2
Additional Building Above Grade
Structure Type 9'+ Ceilings
New Construction N
Schools
School District Souderton Area
Others
Senior Community No
Tax ID 50-00-03678-304
Ownership Fee Simple
Read Less
Want to know what your home might be worth? Contact us for a FREE valuation!

Our team is ready to help you sell your home for the highest possible price ASAP

Bought with Coleen M Watchorn • EXP Realty, LLC

GET MORE INFORMATION





