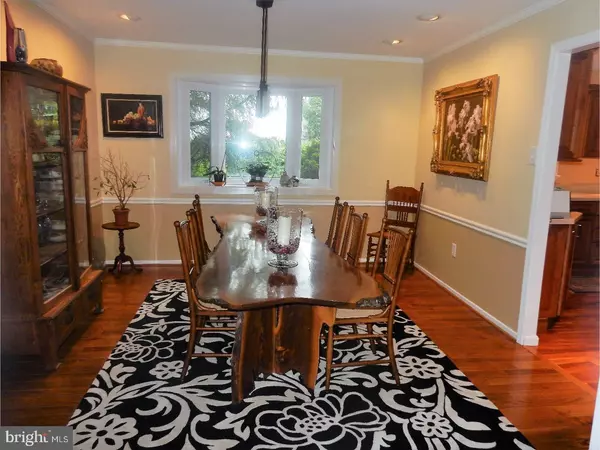$430,000
$449,900
4.4%For more information regarding the value of a property, please contact us for a free consultation.
5305 IVYSTREAM RD Hatboro, PA 19040
4 Beds
3 Baths
2,778 SqFt
Key Details
Sold Price $430,000
Property Type Single Family Home
Sub Type Detached
Listing Status Sold
Purchase Type For Sale
Square Footage 2,778 sqft
Price per Sqft $154
Subdivision Shoemaker Vil
MLS Listing ID 1000460301
Sold Date 10/30/17
Style Colonial
Bedrooms 4
Full Baths 2
Half Baths 1
HOA Y/N N
Abv Grd Liv Area 2,778
Originating Board TREND
Year Built 1980
Annual Tax Amount $8,419
Tax Year 2017
Lot Size 0.572 Acres
Acres 0.57
Lot Dimensions 200
Property Sub-Type Detached
Property Description
This Lovingly Maintained 4 BR, 2.5 BA Two Story Home will Surely Capture Your Heart. Before You Even Walk Through the Door a Meandering Brick Walkway Leads the Way to The "Arched Entry" Front Porch. Exquisite Double Doors that "MUST BE SEEN" Invite You to Step Inside. There you are Greeted by a Foyer with Wood Floor and an Expansive LR. The Gleaming Hardwood Floors there Flow Perfectly into the Formal DR that Boasts a Sunny Bay Window with Large Sill Perfect for Plants or Accent Decor. Next, a Stunning Cherry Kitchen is Ready to Impress with it's Granite Topped Island & Built in Table, Array of Upgraded Cabinets and Striking Hardwood Floor. A Double Stainless Steel Sink w/a Triple Window Above Offers a Perfect View of the Huge Deck w/Pergola and the Lush, "Park like" Back Yard. As a Bonus All Appliances are included. A FR with Cozy Masonry F/P is Ideal for Relaxing or Entertaining. You will also Find An Office that can Easily be used as a Playroom or 5th BR. In addition, a Laundry Room with Storage Cabinetry and New Utility Sink Plus a Nice Powder Room Complete the Main Living Level. Upstairs are 4 Nicely Sized BR's All with Generous Closets. The Master BR Suite Features a Sitting Room with Two Double Closets and a Dressing Area with a Large WIC, Sink and Vanity Table. The Private Master Bath is Highlighted by a Gorgeous Tile Shower and Additional Sink. A Great Hall Bath with Upgraded Sink and Vanity Completes Level Two. As if this isn't enough to Make you Fall in Love, there is also a Partially Finished Basement with Built in Shelving, a New Roof (2016), Shed and Attached Two Car Garage! Get Ready to say "SOLD"!
Location
State PA
County Montgomery
Area Upper Moreland Twp (10659)
Zoning R2
Rooms
Other Rooms Living Room, Dining Room, Primary Bedroom, Sitting Room, Bedroom 2, Bedroom 3, Kitchen, Family Room, Basement, Bedroom 1, Other, Office
Basement Full
Interior
Interior Features Primary Bath(s), Kitchen - Island, Butlers Pantry, Ceiling Fan(s), Stall Shower, Kitchen - Eat-In
Hot Water Electric
Heating Heat Pump - Electric BackUp, Forced Air
Cooling Central A/C
Flooring Wood, Fully Carpeted, Tile/Brick
Fireplaces Number 1
Equipment Cooktop, Oven - Wall, Oven - Self Cleaning, Dishwasher, Disposal, Built-In Microwave
Fireplace Y
Window Features Bay/Bow,Replacement
Appliance Cooktop, Oven - Wall, Oven - Self Cleaning, Dishwasher, Disposal, Built-In Microwave
Laundry Main Floor
Exterior
Exterior Feature Deck(s), Porch(es)
Garage Spaces 2.0
Utilities Available Cable TV
Water Access N
Roof Type Pitched,Shingle
Accessibility None
Porch Deck(s), Porch(es)
Total Parking Spaces 2
Garage N
Building
Lot Description Corner
Story 2
Foundation Brick/Mortar
Sewer Public Sewer
Water Public
Architectural Style Colonial
Level or Stories 2
Additional Building Above Grade
New Construction N
Schools
Middle Schools Upper Moreland
High Schools Upper Moreland
School District Upper Moreland
Others
Senior Community No
Tax ID 59-00-10175-179
Ownership Fee Simple
Acceptable Financing Conventional, VA, FHA 203(b)
Listing Terms Conventional, VA, FHA 203(b)
Financing Conventional,VA,FHA 203(b)
Read Less
Want to know what your home might be worth? Contact us for a FREE valuation!

Our team is ready to help you sell your home for the highest possible price ASAP

Bought with Matthew J Albright • Re/Max One Realty
GET MORE INFORMATION





