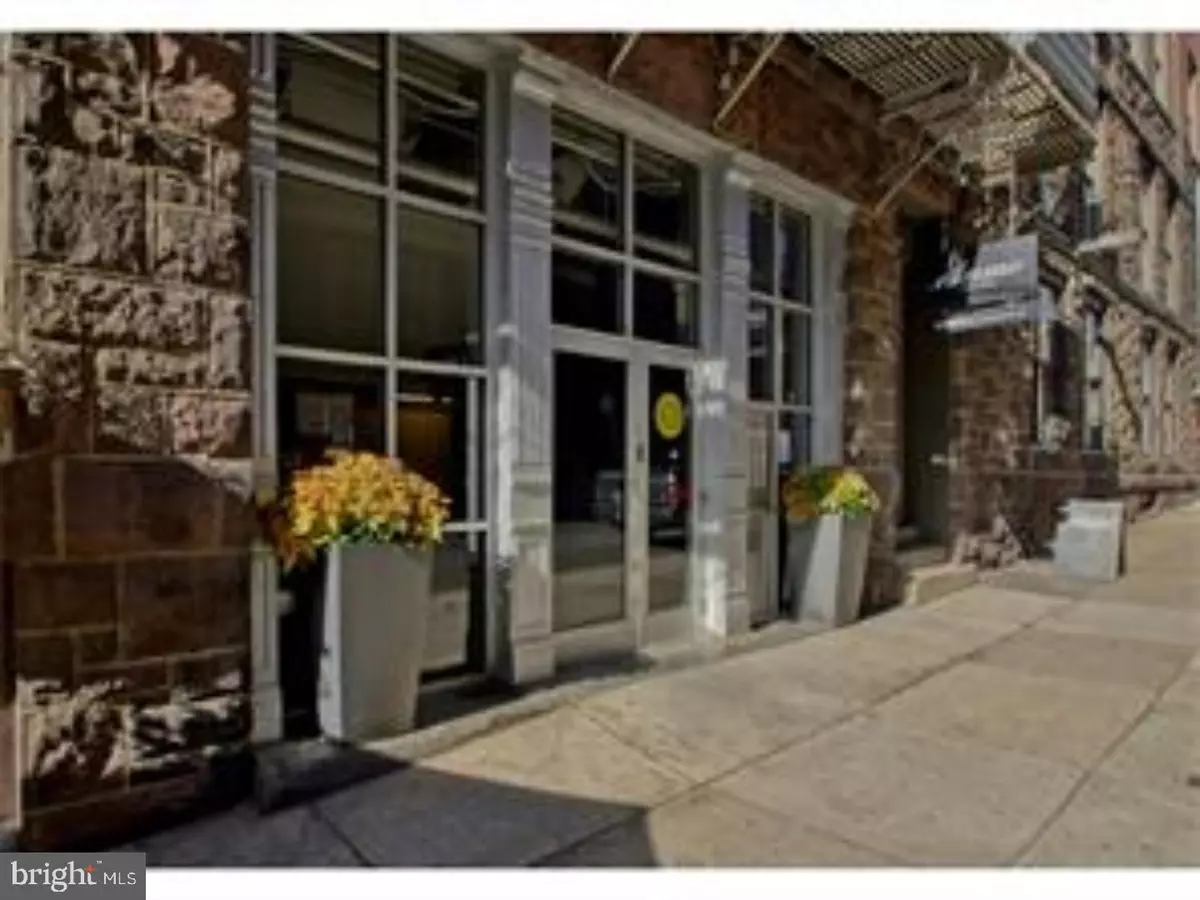$300,000
$312,900
4.1%For more information regarding the value of a property, please contact us for a free consultation.
428 N 13TH ST #2G Philadelphia, PA 19123
1 Bed
1 Bath
1,065 SqFt
Key Details
Sold Price $300,000
Property Type Single Family Home
Sub Type Unit/Flat/Apartment
Listing Status Sold
Purchase Type For Sale
Square Footage 1,065 sqft
Price per Sqft $281
Subdivision Loft District
MLS Listing ID 1003218495
Sold Date 08/16/17
Style Contemporary
Bedrooms 1
Full Baths 1
HOA Fees $269/mo
HOA Y/N N
Abv Grd Liv Area 1,065
Originating Board TREND
Year Built 1918
Annual Tax Amount $3,197
Tax Year 2017
Lot Size 1,065 Sqft
Acres 0.02
Lot Dimensions 00X00
Property Description
NY Style Loft newly renovated. Located in the Loft District. Large windows facing East, high ceilings,wood beams, mezzanine for storage, exposed ducts, tract lighting and more. Enclosed one bedroom with bath includes washer/dryer. The bedroom has 2 large closets, Bathroom has new tile, vanity and washer/dryer closet. Open kitchen is great for entertaining. New kitchen cabinets, island with lots of drawers and granite counters. Back splash has subway tile with a silver streak running thru the wall. Original wood floors have been freshened with a mat finish. Hallway has a coat closet. New tract lighting installed. Easy walk to 12th Terminal Market, downstairs to Cafe Lift, Bufad, Prohibition Tap Room. Hop the Broad Street Line, Sept Buses. Easy Access to major highways. IN PROGRESS is The exciting New Rail Park which is becoming a reality. Steps leading onto the park is a few steps away.
Location
State PA
County Philadelphia
Area 19123 (19123)
Zoning CMX4
Rooms
Other Rooms Living Room, Dining Room, Primary Bedroom, Kitchen
Interior
Interior Features Sprinkler System, Elevator, Intercom
Hot Water Electric
Heating Gas, Forced Air
Cooling Central A/C
Fireplace N
Heat Source Natural Gas
Laundry Main Floor
Exterior
Utilities Available Cable TV
Water Access N
Accessibility None
Garage N
Building
Story 3+
Sewer Public Sewer
Water Public
Architectural Style Contemporary
Level or Stories 3+
Additional Building Above Grade
Structure Type 9'+ Ceilings
New Construction N
Schools
School District The School District Of Philadelphia
Others
Pets Allowed Y
HOA Fee Include Common Area Maintenance,Snow Removal,Trash,Water,Sewer,Management,Alarm System
Senior Community No
Tax ID 888030090
Ownership Condominium
Pets Allowed Case by Case Basis
Read Less
Want to know what your home might be worth? Contact us for a FREE valuation!

Our team is ready to help you sell your home for the highest possible price ASAP

Bought with Dennis J Hallda • Space & Company

GET MORE INFORMATION





