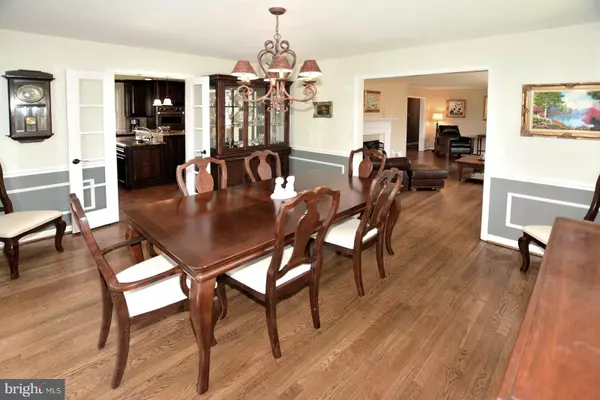$960,000
$950,000
1.1%For more information regarding the value of a property, please contact us for a free consultation.
332 CHESAPEAKE DR Great Falls, VA 22066
4 Beds
3 Baths
3,200 SqFt
Key Details
Sold Price $960,000
Property Type Single Family Home
Sub Type Detached
Listing Status Sold
Purchase Type For Sale
Square Footage 3,200 sqft
Price per Sqft $300
Subdivision Riverside Manor
MLS Listing ID 1001786279
Sold Date 08/24/17
Style Split Foyer
Bedrooms 4
Full Baths 3
HOA Fees $15/ann
HOA Y/N Y
Abv Grd Liv Area 1,800
Originating Board MRIS
Year Built 1967
Annual Tax Amount $10,117
Tax Year 2016
Lot Size 0.937 Acres
Acres 0.94
Property Description
Lovingly and Tastefully Updated, this stately all brick home has been meticulously redone inside and out from total Kitchen (SS Viking Stove & Ovens), to Baths to Flooring, Fixtures and Doors to Fenced Heated Pool. Witness Soccer, LAX, or Football games every day on expansive lawn and Enjoy Al Fresco Dining Poolside or extended Dining Area. Walk to Riverbed Park or Quick drive to Village Centre
Location
State VA
County Fairfax
Zoning 101
Direction East
Rooms
Other Rooms Living Room, Dining Room, Primary Bedroom, Bedroom 2, Bedroom 3, Bedroom 4, Kitchen, Game Room, Breakfast Room, Exercise Room
Basement Side Entrance, Rear Entrance, Outside Entrance, Connecting Stairway, Daylight, Full, Fully Finished, Heated, Walkout Level, Windows
Interior
Interior Features Breakfast Area, Kitchen - Gourmet, Combination Kitchen/Dining, Kitchen - Country, Kitchen - Island, Kitchen - Table Space, Dining Area, Kitchen - Eat-In, Primary Bath(s), Built-Ins, Upgraded Countertops, Crown Moldings, Window Treatments, Wood Floors, Floor Plan - Traditional
Hot Water Electric
Heating Forced Air
Cooling Central A/C, Ceiling Fan(s), Energy Star Cooling System
Fireplaces Number 3
Fireplaces Type Screen
Equipment ENERGY STAR Clothes Washer, ENERGY STAR Dishwasher, Dryer - Front Loading, Disposal, Dishwasher, Cooktop, ENERGY STAR Refrigerator, Exhaust Fan, Icemaker, Instant Hot Water, Microwave, Oven - Double, Oven - Self Cleaning, Oven - Wall, Range Hood, Refrigerator, Washer, Washer - Front Loading, Water Heater
Fireplace Y
Window Features Screens,Storm,Wood Frame
Appliance ENERGY STAR Clothes Washer, ENERGY STAR Dishwasher, Dryer - Front Loading, Disposal, Dishwasher, Cooktop, ENERGY STAR Refrigerator, Exhaust Fan, Icemaker, Instant Hot Water, Microwave, Oven - Double, Oven - Self Cleaning, Oven - Wall, Range Hood, Refrigerator, Washer, Washer - Front Loading, Water Heater
Heat Source Natural Gas
Exterior
Exterior Feature Patio(s), Porch(es)
Parking Features Garage Door Opener, Garage - Side Entry
Garage Spaces 2.0
Fence Decorative, Partially
Pool In Ground
Community Features RV/Boat/Trail, Fencing
Utilities Available Fiber Optics Available
Amenities Available Common Grounds
View Y/N Y
Water Access N
View Trees/Woods
Roof Type Asphalt
Accessibility None
Porch Patio(s), Porch(es)
Road Frontage State
Attached Garage 2
Total Parking Spaces 2
Garage Y
Private Pool Y
Building
Lot Description Backs to Trees, Backs - Open Common Area, Landscaping, Partly Wooded, Vegetation Planting, Open, Private
Story 2
Sewer Septic = # of BR
Water Public
Architectural Style Split Foyer
Level or Stories 2
Additional Building Above Grade, Below Grade
Structure Type Brick,Plaster Walls,Dry Wall
New Construction N
Schools
Elementary Schools Great Falls
Middle Schools Cooper
High Schools Langley
School District Fairfax County Public Schools
Others
HOA Fee Include Taxes
Senior Community No
Tax ID 8-1-4- -10
Ownership Fee Simple
Horse Feature Arena
Special Listing Condition Standard
Read Less
Want to know what your home might be worth? Contact us for a FREE valuation!

Our team is ready to help you sell your home for the highest possible price ASAP

Bought with Sara Helmke • Samson Properties
GET MORE INFORMATION





