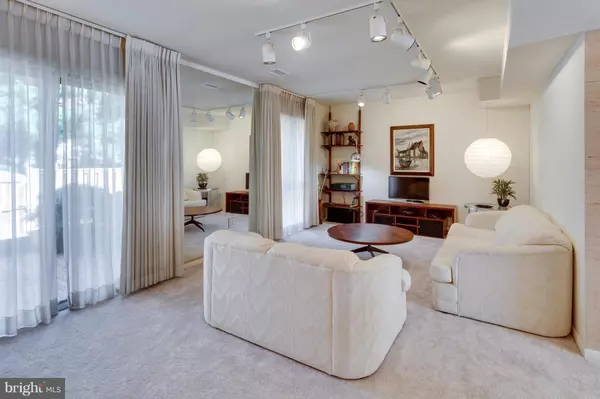$441,000
$425,000
3.8%For more information regarding the value of a property, please contact us for a free consultation.
9521 BARCELLONA CT Fairfax, VA 22031
4 Beds
4 Baths
2,030 SqFt
Key Details
Sold Price $441,000
Property Type Townhouse
Sub Type Interior Row/Townhouse
Listing Status Sold
Purchase Type For Sale
Square Footage 2,030 sqft
Price per Sqft $217
Subdivision Blakeview
MLS Listing ID 1001012547
Sold Date 10/27/17
Style Contemporary
Bedrooms 4
Full Baths 3
Half Baths 1
HOA Fees $100/mo
HOA Y/N Y
Abv Grd Liv Area 1,430
Originating Board MRIS
Year Built 1972
Annual Tax Amount $4,318
Tax Year 2016
Lot Size 1,507 Sqft
Acres 0.03
Property Description
Offers due 9AM 9/19! Big, bright 4BR, 3.5BA - Walk to Metro! Entry lvl BR & BA! Impeccable condtn, no need to update! See flrpln in photos - BIG rms, great layout! Upscale neutral decor! Calm mid-cent vibe! Neut tile in all BAs! LR opens to pvt back! Huge multi-lvl deck & shed! Backs to open space! STORAGE: Util rm w/sink, big flrd attic, foyer w/4 closets inclu under stairs. Covered entry!
Location
State VA
County Fairfax
Zoning 213
Rooms
Other Rooms Living Room, Dining Room, Primary Bedroom, Bedroom 2, Bedroom 3, Bedroom 4, Kitchen, Family Room, Utility Room, Attic
Basement Front Entrance, Walkout Level, Fully Finished
Interior
Interior Features Kitchen - Table Space, Kitchen - Country, Dining Area, Entry Level Bedroom, Window Treatments, Primary Bath(s), Floor Plan - Open
Hot Water Electric
Heating Central
Cooling Central A/C
Equipment Dryer, Washer, Dishwasher, Disposal, Humidifier, Refrigerator, Icemaker, Stove, Microwave, Oven - Double
Fireplace N
Appliance Dryer, Washer, Dishwasher, Disposal, Humidifier, Refrigerator, Icemaker, Stove, Microwave, Oven - Double
Heat Source Electric
Exterior
Parking On Site 2
Utilities Available Fiber Optics Available, Cable TV Available
Amenities Available Tot Lots/Playground
View Y/N Y
Water Access N
View Trees/Woods
Accessibility None
Garage N
Private Pool N
Building
Lot Description Backs - Open Common Area, Backs to Trees, No Thru Street
Story 3+
Sewer Public Sewer
Water Public
Architectural Style Contemporary
Level or Stories 3+
Additional Building Above Grade, Below Grade
New Construction N
Schools
Elementary Schools Mosaic
Middle Schools Jackson
High Schools Oakton
School District Fairfax County Public Schools
Others
Senior Community No
Tax ID 48-3-27- -16
Ownership Fee Simple
Special Listing Condition Standard
Read Less
Want to know what your home might be worth? Contact us for a FREE valuation!

Our team is ready to help you sell your home for the highest possible price ASAP

Bought with Rosemarie S Johnson • RE/MAX Executives
GET MORE INFORMATION





