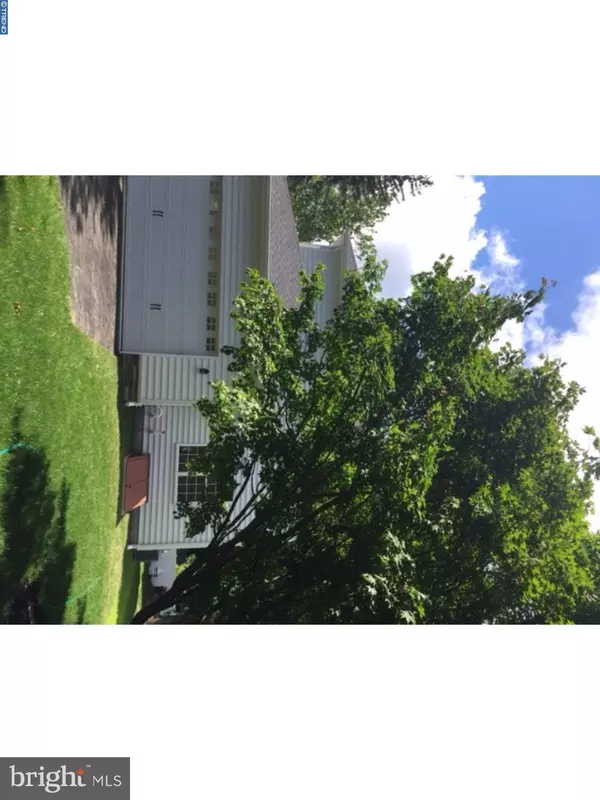$465,000
$519,900
10.6%For more information regarding the value of a property, please contact us for a free consultation.
210 CENTRAL AVE Langhorne, PA 19047
4 Beds
3 Baths
2,964 SqFt
Key Details
Sold Price $465,000
Property Type Single Family Home
Sub Type Detached
Listing Status Sold
Purchase Type For Sale
Square Footage 2,964 sqft
Price per Sqft $156
Subdivision Langhorne Manor
MLS Listing ID 1000454875
Sold Date 10/12/17
Style Colonial
Bedrooms 4
Full Baths 2
Half Baths 1
HOA Y/N N
Abv Grd Liv Area 2,964
Originating Board TREND
Year Built 2017
Tax Year 2017
Acres 0.37
Property Description
You will fall in love with this amazing, brand new,4 bedroom 2 1/2 bath,stone and siding family home,with side entry garage, surrounded by mature trees in historic Langhorne Manor. The rocking chair front porch is perfect for relaxing with morning coffee or afternoon ice tea. The entry foyer features an impressive 2 story oak turned staircase, gleaming hardwood flooring throughout the entire first level as well as 9' ceilings. Its many windows and recessed lights make this a bright,cheerful home. The inviting,formal living room has a cozy corner gas fireplace for those fall and winter evenings. The informal great room extends across the rear of the home and showcases a gourmet kitchen with extraordinary white cabinets, stainless steel High End appliances and Granite counter tops. The over sized center island has seating for 6 with pendants lights above. A formal dining room with chair rail and sconces, a separate library or playroom and a powder room and mudroom complete the first floor. The hardwood flooring continues throughout the second floor hall to the grand double door entry into the owners suite, featuring a tray ceiling and recessed lights. The adjoining bath has both a soaking tub and separate ceramic tile shower, double sinks and linen closet. Three additional bedrooms, a hall bath with double sinks and linen closet and a convenient laundry complete the second level. There is also a poured concrete basement with insulated walls and a roughed in full bathroom: along with a second entry via bilco doors. This home is so convenient to Rte 1,I95 and Pennsylvania Turnpike. Tax Map Parcel 19 - 004 - 011 is also included with the sale package of this new home(the lot is located directly across the Street from the Mailbox).
Location
State PA
County Bucks
Area Langhorne Manor Boro (10119)
Zoning RR
Rooms
Other Rooms Living Room, Dining Room, Primary Bedroom, Bedroom 2, Bedroom 3, Kitchen, Family Room, Bedroom 1, Study, Laundry, Mud Room, Other
Basement Full
Interior
Interior Features Primary Bath(s), Kitchen - Island, Butlers Pantry, Stall Shower, Kitchen - Eat-In
Hot Water Natural Gas
Heating Forced Air
Cooling Central A/C
Flooring Wood, Fully Carpeted
Fireplaces Number 1
Equipment Built-In Range, Oven - Self Cleaning, Dishwasher, Disposal, Built-In Microwave
Fireplace Y
Window Features Energy Efficient
Appliance Built-In Range, Oven - Self Cleaning, Dishwasher, Disposal, Built-In Microwave
Heat Source Natural Gas
Laundry Upper Floor
Exterior
Exterior Feature Porch(es)
Parking Features Oversized
Garage Spaces 4.0
Utilities Available Cable TV
Water Access N
Roof Type Pitched,Shingle
Accessibility None
Porch Porch(es)
Total Parking Spaces 4
Garage N
Building
Lot Description Corner
Story 2
Foundation Concrete Perimeter
Sewer Public Sewer
Water Public
Architectural Style Colonial
Level or Stories 2
Additional Building Above Grade
Structure Type 9'+ Ceilings
New Construction Y
Schools
Middle Schools Maple Point
High Schools Neshaminy
School District Neshaminy
Others
Pets Allowed Y
Senior Community No
Ownership Fee Simple
Security Features Security System
Acceptable Financing Conventional, VA, FHA 203(b)
Listing Terms Conventional, VA, FHA 203(b)
Financing Conventional,VA,FHA 203(b)
Pets Allowed Case by Case Basis
Read Less
Want to know what your home might be worth? Contact us for a FREE valuation!

Our team is ready to help you sell your home for the highest possible price ASAP

Bought with Robert C Weiss • Coldwell Banker Hearthside Realtors

GET MORE INFORMATION





