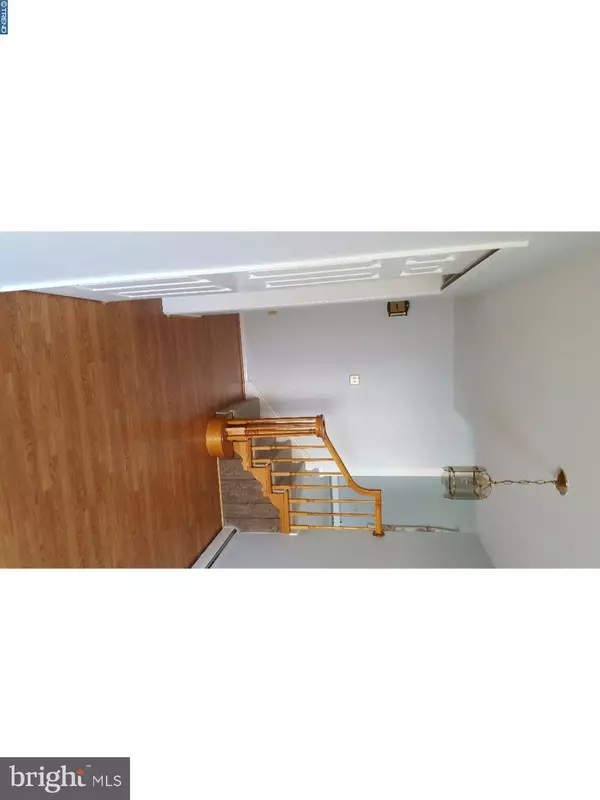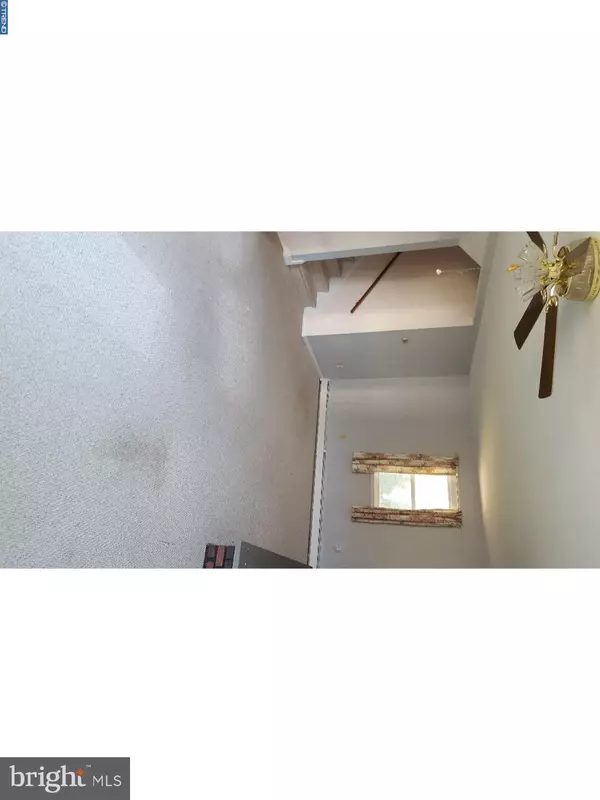$224,000
$234,900
4.6%For more information regarding the value of a property, please contact us for a free consultation.
520 CHESTNUT ST Royersford, PA 19468
3 Beds
3 Baths
1,873 SqFt
Key Details
Sold Price $224,000
Property Type Single Family Home
Sub Type Twin/Semi-Detached
Listing Status Sold
Purchase Type For Sale
Square Footage 1,873 sqft
Price per Sqft $119
Subdivision None Available
MLS Listing ID 1004209989
Sold Date 02/01/18
Style Colonial,Split Level
Bedrooms 3
Full Baths 2
Half Baths 1
HOA Y/N N
Abv Grd Liv Area 1,873
Originating Board TREND
Year Built 1974
Annual Tax Amount $4,572
Tax Year 2017
Lot Size 10,000 Sqft
Acres 0.23
Lot Dimensions 50
Property Description
3BR/2.5 Bath Split Level Twin. This home's unique floor plan and style give you many possibilities. Enter through the large foyer with laminate wood flooring and extra-large hall closet. On this level you will find the kitchen with stainless appliances, plenty of cabinets & large breakfast room with exit to rear yard. There is also the laundry/powder room as well on this level & you can also access the oversized one car attached garage. The Living Room/Great Room is located on the middle level and features a wood burning fireplace with large brick surround and firewood keeper. Step up to the upper level? there is a master bedroom with bath, 2 additional large bedrooms and hall bath. This home also has a large walk up attic that could be finished for a 4th bedroom or office. The basement is also three levels, 1 which houses the utilities, 1 area with exit to the outside and the lower level which the owners used as their rec room. This home has been lovingly cared for and maintained by the original owners and is waiting for your personal touches. Located within walking distance to parks, playgrounds, public library, schools, restaurants, public transportation, walking trails & shopping. Schedule your personal tour today.
Location
State PA
County Montgomery
Area Royersford Boro (10619)
Zoning R2
Rooms
Other Rooms Living Room, Primary Bedroom, Bedroom 2, Kitchen, Bedroom 1, Laundry, Other
Basement Full
Interior
Interior Features Primary Bath(s), Butlers Pantry, Ceiling Fan(s), Dining Area
Hot Water S/W Changeover
Heating Oil, Hot Water
Cooling Wall Unit
Fireplaces Number 1
Fireplaces Type Brick
Fireplace Y
Heat Source Oil
Laundry Main Floor
Exterior
Exterior Feature Patio(s), Porch(es)
Garage Spaces 1.0
Utilities Available Cable TV
Water Access N
Accessibility None
Porch Patio(s), Porch(es)
Attached Garage 1
Total Parking Spaces 1
Garage Y
Building
Lot Description Level, Front Yard, Rear Yard, SideYard(s)
Story Other
Foundation Brick/Mortar
Sewer Public Sewer
Water Public
Architectural Style Colonial, Split Level
Level or Stories Other
Additional Building Above Grade
New Construction N
Schools
School District Spring-Ford Area
Others
Senior Community No
Tax ID 19-00-00264-005
Ownership Fee Simple
Acceptable Financing Conventional, VA, FHA 203(b)
Listing Terms Conventional, VA, FHA 203(b)
Financing Conventional,VA,FHA 203(b)
Read Less
Want to know what your home might be worth? Contact us for a FREE valuation!

Our team is ready to help you sell your home for the highest possible price ASAP

Bought with Gary A Pace • Richard A Zuber Realty-Pottstown
GET MORE INFORMATION





