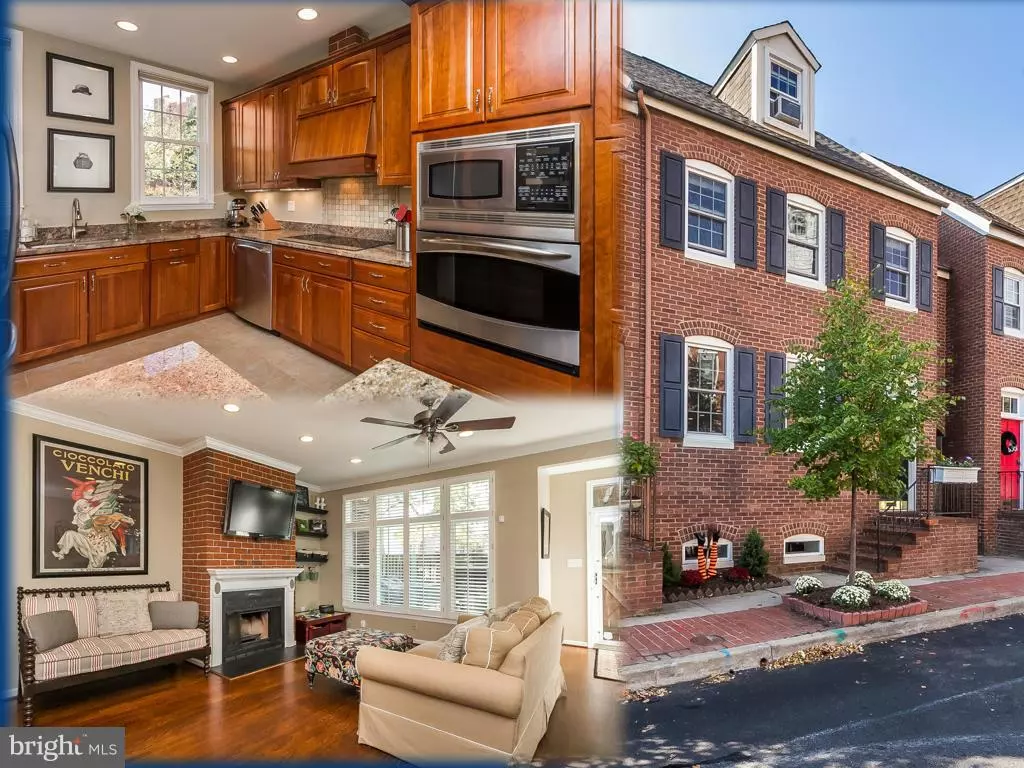$585,000
$599,000
2.3%For more information regarding the value of a property, please contact us for a free consultation.
133 MONTGOMERY ST W Baltimore, MD 21230
4 Beds
4 Baths
2,818 SqFt
Key Details
Sold Price $585,000
Property Type Townhouse
Sub Type End of Row/Townhouse
Listing Status Sold
Purchase Type For Sale
Square Footage 2,818 sqft
Price per Sqft $207
Subdivision Otterbein
MLS Listing ID 1003678207
Sold Date 05/28/15
Style Federal
Bedrooms 4
Full Baths 3
Half Baths 1
HOA Fees $32/ann
HOA Y/N Y
Abv Grd Liv Area 2,218
Originating Board MRIS
Year Built 1981
Annual Tax Amount $10,315
Tax Year 2014
Lot Size 1,045 Sqft
Acres 0.02
Property Description
PRICE ADJUSTED! Tucked away on a quiet Otterbein Street, this home is over 2800 sq ft & offers something for every buyer. Highlights incl PARKING, renov kitch, family/theater room w/ 5th bdr. & 4 add. lgr. bdrs. w/ great closets, plus a unique courtyard for entertaining. Over 80K in recent upgrades: new roof, awnings, Pella windows, kitchen breakfast bar-it's truly turn-key. POOL MEMBERSHIP AVAIL!
Location
State MD
County Baltimore City
Zoning 0R080
Rooms
Other Rooms Living Room, Dining Room, Primary Bedroom, Bedroom 2, Bedroom 3, Bedroom 4, Kitchen, Family Room, Other
Basement Sump Pump, Fully Finished
Interior
Interior Features Kitchen - Gourmet, Breakfast Area, Combination Kitchen/Dining, Combination Dining/Living, Kitchen - Eat-In, Primary Bath(s), Window Treatments, Upgraded Countertops, Wood Floors, Recessed Lighting, Floor Plan - Open, Floor Plan - Traditional
Hot Water Electric
Heating Heat Pump(s)
Cooling Central A/C, Ceiling Fan(s)
Fireplaces Number 1
Fireplaces Type Screen, Mantel(s)
Equipment Cooktop, Dishwasher, Disposal, Dryer - Front Loading, Exhaust Fan, Extra Refrigerator/Freezer, Microwave, Oven - Single, Oven - Wall, Oven/Range - Electric, Range Hood, Refrigerator, Surface Unit, Washer - Front Loading
Fireplace Y
Window Features Double Pane,Insulated,Low-E,Screens
Appliance Cooktop, Dishwasher, Disposal, Dryer - Front Loading, Exhaust Fan, Extra Refrigerator/Freezer, Microwave, Oven - Single, Oven - Wall, Oven/Range - Electric, Range Hood, Refrigerator, Surface Unit, Washer - Front Loading
Heat Source Electric
Exterior
Exterior Feature Balcony, Brick, Patio(s)
Parking Features Garage - Side Entry
Fence Fully, Rear
Amenities Available Common Grounds, Fencing, Reserved/Assigned Parking
Water Access N
Roof Type Asphalt,Rubber
Accessibility None
Porch Balcony, Brick, Patio(s)
Garage N
Private Pool N
Building
Story 3+
Sewer Public Sewer
Water Public
Architectural Style Federal
Level or Stories 3+
Additional Building Above Grade, Below Grade
Structure Type Vaulted Ceilings
New Construction N
Schools
School District Baltimore City Public Schools
Others
HOA Fee Include Lawn Care Rear,Lawn Maintenance,Other,Security Gate
Senior Community No
Tax ID 0322090902 028B
Ownership Fee Simple
Security Features Electric Alarm,Intercom
Special Listing Condition Standard
Read Less
Want to know what your home might be worth? Contact us for a FREE valuation!

Our team is ready to help you sell your home for the highest possible price ASAP

Bought with Stacey L Friedman • Berkshire Hathaway HomeServices Homesale Realty
GET MORE INFORMATION





