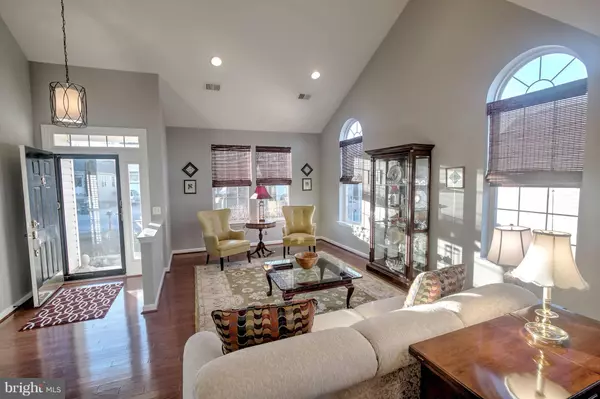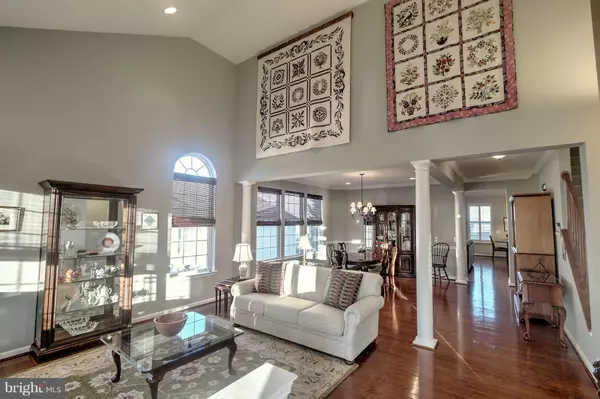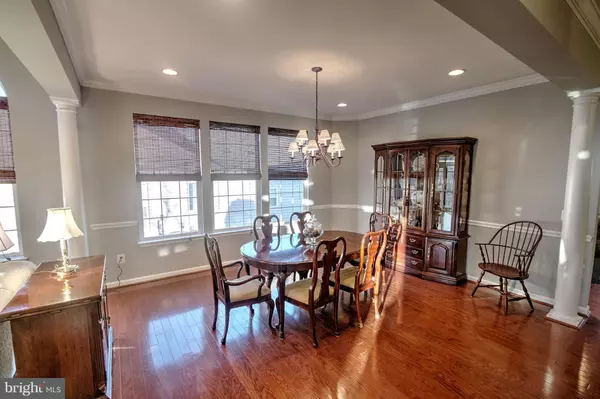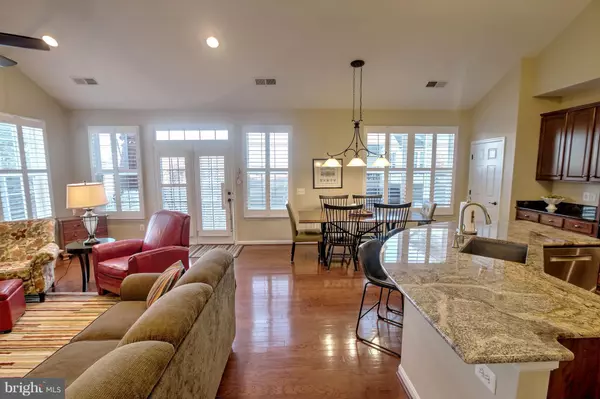$500,000
$499,900
For more information regarding the value of a property, please contact us for a free consultation.
16840 FOUR SEASONS DR Dumfries, VA 22025
5 Beds
4 Baths
3,620 SqFt
Key Details
Sold Price $500,000
Property Type Single Family Home
Sub Type Detached
Listing Status Sold
Purchase Type For Sale
Square Footage 3,620 sqft
Price per Sqft $138
Subdivision Four Seasons
MLS Listing ID 1004409621
Sold Date 02/16/18
Style Colonial
Bedrooms 5
Full Baths 3
Half Baths 1
HOA Fees $220/mo
HOA Y/N Y
Abv Grd Liv Area 3,620
Originating Board MRIS
Year Built 2005
Annual Tax Amount $5,316
Tax Year 2017
Lot Size 8,350 Sqft
Acres 0.19
Property Description
Wow! This is it! Absolutely beautiful home with 3620 finished square feet on 2 levels in Active Adult community! 3 bedrooms on the main level including a gigantic master suite with huge bump-out and recently remodeled master bath! You'll love the kitchen/family room combo with soaring ceilings opening up to deck overlooking common area! Upstairs has 2 more BRs, full bath and loft! Come see!
Location
State VA
County Prince William
Zoning PMR
Direction West
Rooms
Other Rooms Living Room, Dining Room, Primary Bedroom, Bedroom 2, Bedroom 3, Bedroom 4, Bedroom 5, Kitchen, Family Room, Foyer, Breakfast Room, Laundry, Loft, Mud Room, Bedroom 6
Main Level Bedrooms 3
Interior
Interior Features Breakfast Area, Family Room Off Kitchen, Kitchen - Gourmet, Kitchen - Country, Combination Kitchen/Living, Kitchen - Island, Kitchen - Table Space, Dining Area, Kitchen - Eat-In, Primary Bath(s), Entry Level Bedroom, Upgraded Countertops, Window Treatments, Wood Floors, Floor Plan - Open, Floor Plan - Traditional
Hot Water Electric
Heating Forced Air, Zoned
Cooling Central A/C, Ceiling Fan(s), Zoned
Equipment Washer/Dryer Hookups Only, Cooktop, Dishwasher, Disposal, Dryer - Front Loading, Icemaker, Oven - Double, Oven - Wall, Oven/Range - Electric, Refrigerator, Washer, Water Heater
Fireplace N
Window Features Double Pane
Appliance Washer/Dryer Hookups Only, Cooktop, Dishwasher, Disposal, Dryer - Front Loading, Icemaker, Oven - Double, Oven - Wall, Oven/Range - Electric, Refrigerator, Washer, Water Heater
Heat Source Natural Gas
Exterior
Exterior Feature Deck(s)
Parking Features Garage - Front Entry, Garage Door Opener
Garage Spaces 2.0
Community Features Adult Living Community, Alterations/Architectural Changes, Antenna, Building Restrictions, Commercial Vehicles Prohibited, Covenants, Fencing, Pets - Allowed, Rec Equip, Restrictions, RV/Boat/Trail
Utilities Available Under Ground
Amenities Available Common Grounds, Community Center, Exercise Room, Gated Community, Jog/Walk Path, Meeting Room, Party Room, Pool - Outdoor, Pool - Indoor, Recreational Center, Retirement Community, Swimming Pool, Tennis Courts, Security
Water Access N
Roof Type Asphalt
Street Surface Paved
Accessibility 32\"+ wide Doors, 36\"+ wide Halls, Doors - Lever Handle(s)
Porch Deck(s)
Road Frontage State
Attached Garage 2
Total Parking Spaces 2
Garage Y
Private Pool N
Building
Lot Description Backs - Open Common Area, Landscaping, Private
Story 2
Foundation Slab
Sewer Public Sewer
Water Public
Architectural Style Colonial
Level or Stories 2
Additional Building Above Grade, Below Grade
Structure Type 2 Story Ceilings,9'+ Ceilings,Cathedral Ceilings,Dry Wall,Vaulted Ceilings
New Construction N
Schools
School District Prince William County Public Schools
Others
HOA Fee Include Common Area Maintenance,Management,Pool(s),Recreation Facility,Reserve Funds,Snow Removal,Trash,Security Gate
Senior Community Yes
Age Restriction 55
Tax ID 238330
Ownership Fee Simple
Security Features Main Entrance Lock,Security Gate,Smoke Detector
Acceptable Financing Cash, Conventional, FHA, Negotiable, VA, VHDA
Listing Terms Cash, Conventional, FHA, Negotiable, VA, VHDA
Financing Cash,Conventional,FHA,Negotiable,VA,VHDA
Special Listing Condition Standard
Read Less
Want to know what your home might be worth? Contact us for a FREE valuation!

Our team is ready to help you sell your home for the highest possible price ASAP

Bought with Owen F Thomas Jr. • Samson Properties

GET MORE INFORMATION





