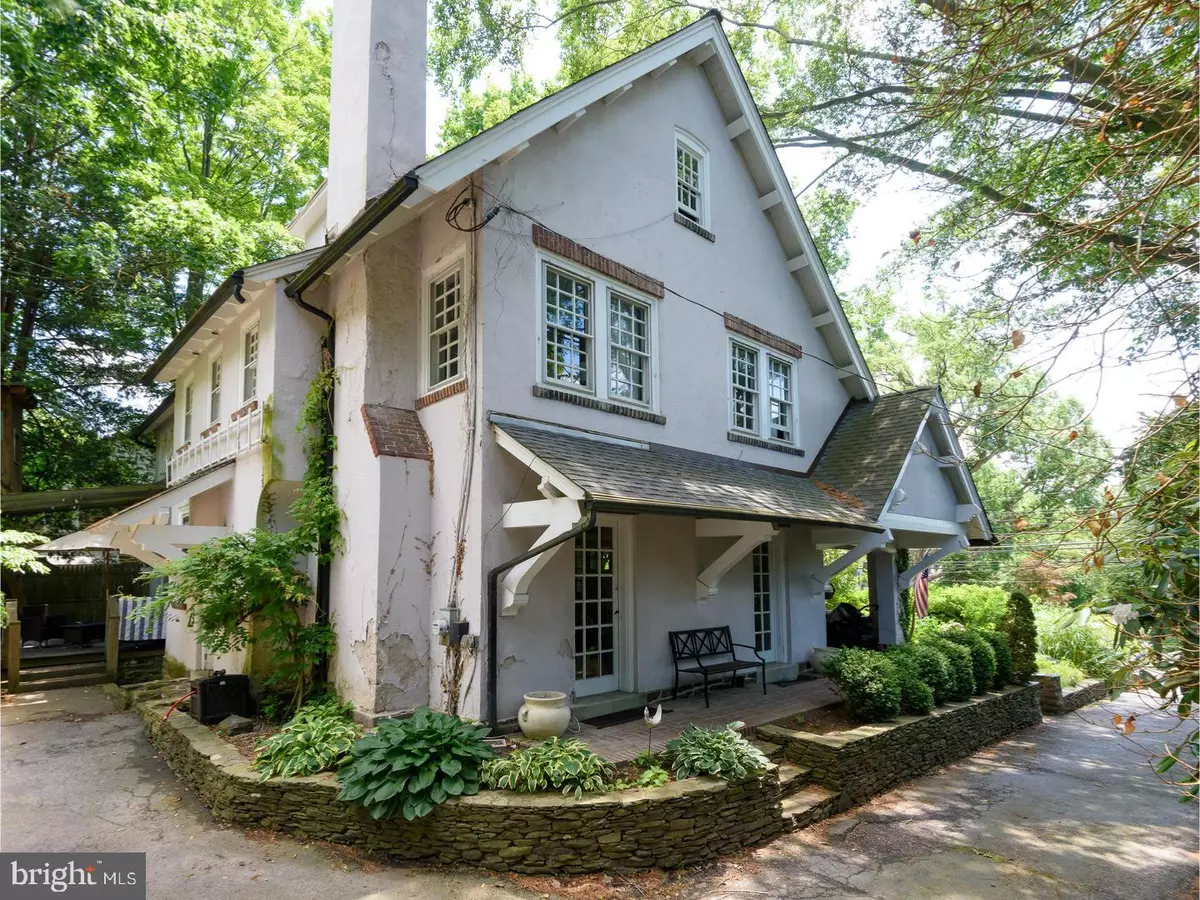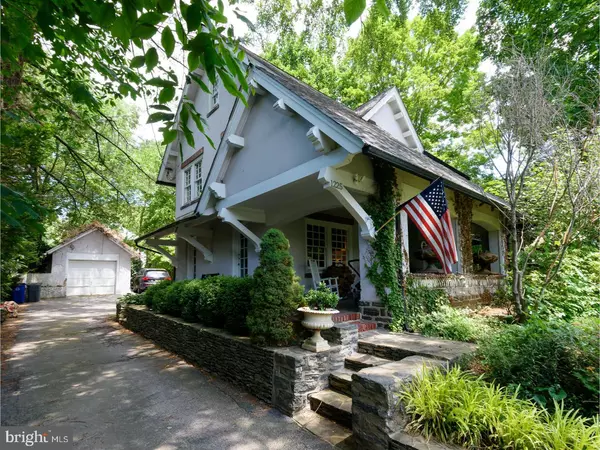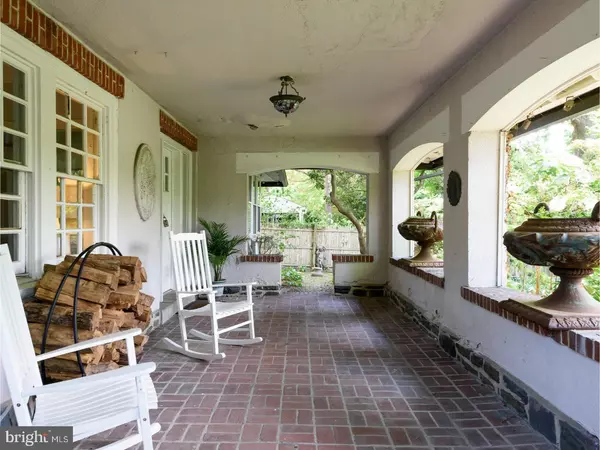$544,000
$549,999
1.1%For more information regarding the value of a property, please contact us for a free consultation.
1225 MONTGOMERY AVE Wynnewood, PA 19096
4 Beds
4 Baths
2,480 SqFt
Key Details
Sold Price $544,000
Property Type Single Family Home
Sub Type Detached
Listing Status Sold
Purchase Type For Sale
Square Footage 2,480 sqft
Price per Sqft $219
Subdivision Wynnewood
MLS Listing ID 1001247973
Sold Date 02/28/18
Style Colonial
Bedrooms 4
Full Baths 3
Half Baths 1
HOA Y/N N
Abv Grd Liv Area 2,480
Originating Board TREND
Year Built 1922
Annual Tax Amount $8,848
Tax Year 2018
Lot Size 10,535 Sqft
Acres 0.24
Lot Dimensions 70
Property Description
Experience the finest the Main Line has to offer in this smart & sophisticated "head to toe" restoration of a grand, elegant & historically significant classic center hall colonial. Enjoy your very own private sanctuary offering grand spaces, elegant appointments, grace, harmony & flow. Host large or intimate gatherings with pride in your formal dining room and state-of-the-art granite/stainless kitchen. Kick back in your spacious sunny family room with vaulted ceilings. Countless original historic details lovingly restored include: gleaming original hardwood floors, high ceilings, meticulously restored original historic casement windows, stone fireplace, triple crown moldings & custom millwork galore. Smart Euro-style high-end bathrooms. Magnificent mature landscaping using healthy indigenous plantings are beautifully accented by historic stone retaining walls. Exceptional historic brick walkways draw you into gardens created by an ornamental horticulturist. Walk to shops, bus & train lines, the village of Narberth & all the best the Main LIne has to offer. Top-tier Lower Merion School District.
Location
State PA
County Montgomery
Area Lower Merion Twp (10640)
Zoning R4
Rooms
Other Rooms Living Room, Dining Room, Primary Bedroom, Bedroom 2, Bedroom 3, Kitchen, Family Room, Bedroom 1, In-Law/auPair/Suite, Laundry, Attic
Basement Full, Unfinished
Interior
Interior Features Kitchen - Island, Kitchen - Eat-In
Hot Water Natural Gas
Heating Gas, Radiator
Cooling Wall Unit
Flooring Wood, Fully Carpeted, Tile/Brick, Stone, Marble
Fireplaces Number 1
Fireplaces Type Stone
Equipment Oven - Self Cleaning, Dishwasher, Refrigerator
Fireplace Y
Appliance Oven - Self Cleaning, Dishwasher, Refrigerator
Heat Source Natural Gas
Laundry Basement
Exterior
Exterior Feature Porch(es)
Garage Spaces 4.0
Water Access N
Roof Type Pitched
Accessibility None
Porch Porch(es)
Total Parking Spaces 4
Garage Y
Building
Lot Description Level
Story 3+
Foundation Stone
Sewer Public Sewer
Water Public
Architectural Style Colonial
Level or Stories 3+
Additional Building Above Grade
Structure Type Cathedral Ceilings,9'+ Ceilings
New Construction N
Schools
Elementary Schools Penn Valley
Middle Schools Welsh Valley
High Schools Lower Merion
School District Lower Merion
Others
Senior Community No
Tax ID 40-00-39736-004
Ownership Fee Simple
Security Features Security System
Acceptable Financing Conventional, FHA 203(b)
Listing Terms Conventional, FHA 203(b)
Financing Conventional,FHA 203(b)
Read Less
Want to know what your home might be worth? Contact us for a FREE valuation!

Our team is ready to help you sell your home for the highest possible price ASAP

Bought with Jane C Broderson • BHHS Fox & Roach-Haverford
GET MORE INFORMATION





