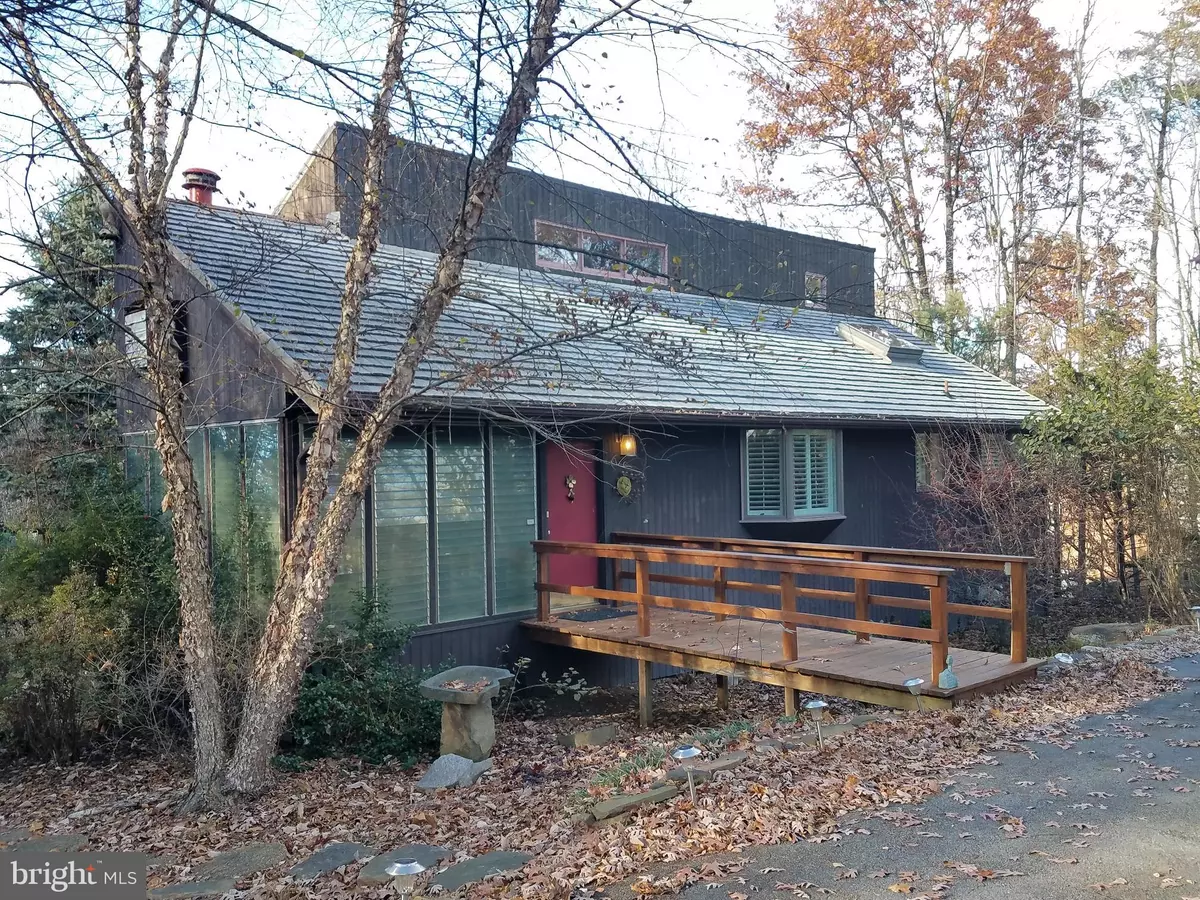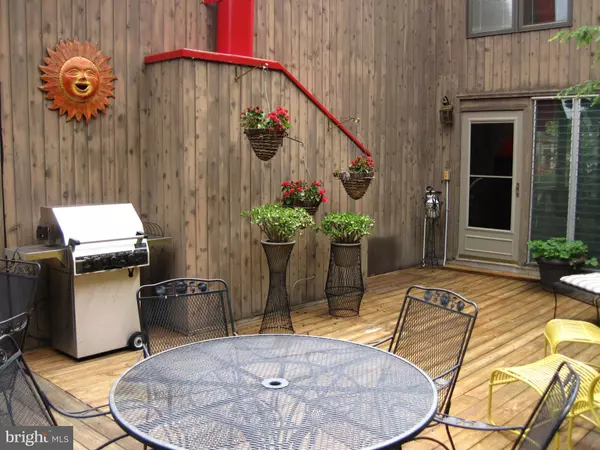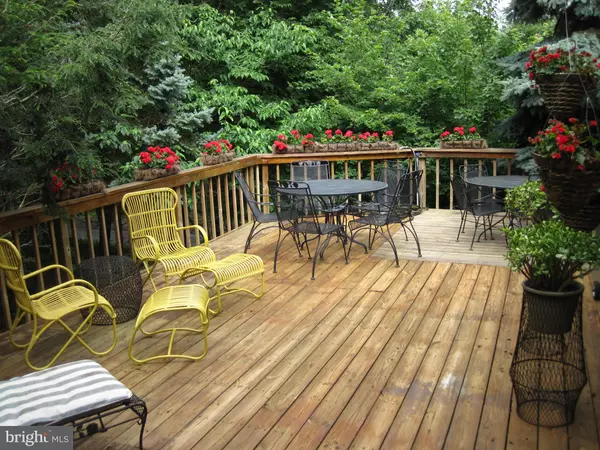$224,000
$231,000
3.0%For more information regarding the value of a property, please contact us for a free consultation.
7545 SUPINLICK RIDGE RD Basye, VA 22810
4 Beds
2 Baths
3,296 SqFt
Key Details
Sold Price $224,000
Property Type Single Family Home
Sub Type Detached
Listing Status Sold
Purchase Type For Sale
Square Footage 3,296 sqft
Price per Sqft $67
Subdivision Bryce Mountain
MLS Listing ID 1004160555
Sold Date 03/02/18
Style Contemporary
Bedrooms 4
Full Baths 2
HOA Fees $53/ann
HOA Y/N Y
Abv Grd Liv Area 1,944
Originating Board MRIS
Year Built 1972
Annual Tax Amount $1,770
Tax Year 2013
Lot Size 0.312 Acres
Acres 0.31
Property Description
Take in the Grandeur of the Great Room with its Stone Fireplace, Cathedral, Pine Ceilings and Shoji Screens. 3-4 Bed/2 Bath Contemporary home offers a Chef's kitchen that includes: Stainless appliances, Corian Counters, Dacor 6 Burner Gas Range & Viking Hood. The Master has an updated Bath, Walk-in Closet, & Private Sitting Room/Office that's full of Sunshine. Lots of Decking & Porches!
Location
State VA
County Shenandoah
Direction West
Rooms
Other Rooms Primary Bedroom, Sun/Florida Room, Great Room, Laundry, Mud Room, Bedroom 6, Screened Porch
Basement Connecting Stairway, Outside Entrance, Rear Entrance, Side Entrance, Daylight, Partial, Full, Fully Finished, Heated, Improved, Walkout Level, Windows
Main Level Bedrooms 1
Interior
Interior Features Breakfast Area, Combination Kitchen/Dining, Kitchen - Island, Combination Dining/Living, Primary Bath(s), Upgraded Countertops, Entry Level Bedroom, Sauna, Window Treatments, Floor Plan - Open
Hot Water Tankless
Heating Forced Air
Cooling Central A/C, Ceiling Fan(s)
Fireplaces Number 1
Fireplaces Type Mantel(s), Screen, Fireplace - Glass Doors
Equipment Washer/Dryer Hookups Only, Cooktop - Down Draft, Cooktop, Dishwasher, Dryer, Humidifier, Microwave, Oven - Double, Oven - Self Cleaning, Oven/Range - Electric, Oven/Range - Gas, Range Hood, Refrigerator, Six Burner Stove, Trash Compactor, Washer, Dryer - Front Loading, Disposal, Exhaust Fan, Surface Unit, Water Heater - Tankless
Fireplace Y
Window Features Casement,Double Pane,Insulated,Screens,Skylights,Bay/Bow
Appliance Washer/Dryer Hookups Only, Cooktop - Down Draft, Cooktop, Dishwasher, Dryer, Humidifier, Microwave, Oven - Double, Oven - Self Cleaning, Oven/Range - Electric, Oven/Range - Gas, Range Hood, Refrigerator, Six Burner Stove, Trash Compactor, Washer, Dryer - Front Loading, Disposal, Exhaust Fan, Surface Unit, Water Heater - Tankless
Heat Source Bottled Gas/Propane
Exterior
Exterior Feature Deck(s), Porch(es), Screened
Utilities Available Under Ground, Cable TV Available, DSL Available
Amenities Available Basketball Courts, Fitness Center, Golf Course, Golf Course Membership Available, Jog/Walk Path, Lake, Library, Pool - Outdoor, Pool - Indoor, Putting Green, Pool Mem Avail, Tennis Courts, Volleyball Courts, Swimming Pool, Bike Trail, Tot Lots/Playground
View Y/N Y
Water Access N
View Mountain, Trees/Woods
Roof Type Metal
Street Surface Paved,Tar and Chip
Accessibility Doors - Swing In, Entry Slope <1', Level Entry - Main, Other Bath Mod
Porch Deck(s), Porch(es), Screened
Road Frontage State
Garage N
Private Pool N
Building
Lot Description Backs to Trees, Partly Wooded, Trees/Wooded
Story 2
Sewer Public Sewer
Water Public
Architectural Style Contemporary
Level or Stories 2
Additional Building Above Grade, Below Grade
Structure Type Vaulted Ceilings,9'+ Ceilings,Cathedral Ceilings,2 Story Ceilings,Dry Wall,High,Wood Ceilings,Wood Walls
New Construction N
Schools
Elementary Schools Ashby-Lee
Middle Schools North Fork
High Schools Stonewall Jackson
School District Shenandoah County Public Schools
Others
HOA Fee Include Road Maintenance,Snow Removal,Trash,Other
Senior Community No
Tax ID 0004559
Ownership Fee Simple
Special Listing Condition Standard
Read Less
Want to know what your home might be worth? Contact us for a FREE valuation!

Our team is ready to help you sell your home for the highest possible price ASAP

Bought with Non Member • Metropolitan Regional Information Systems, Inc.

GET MORE INFORMATION





