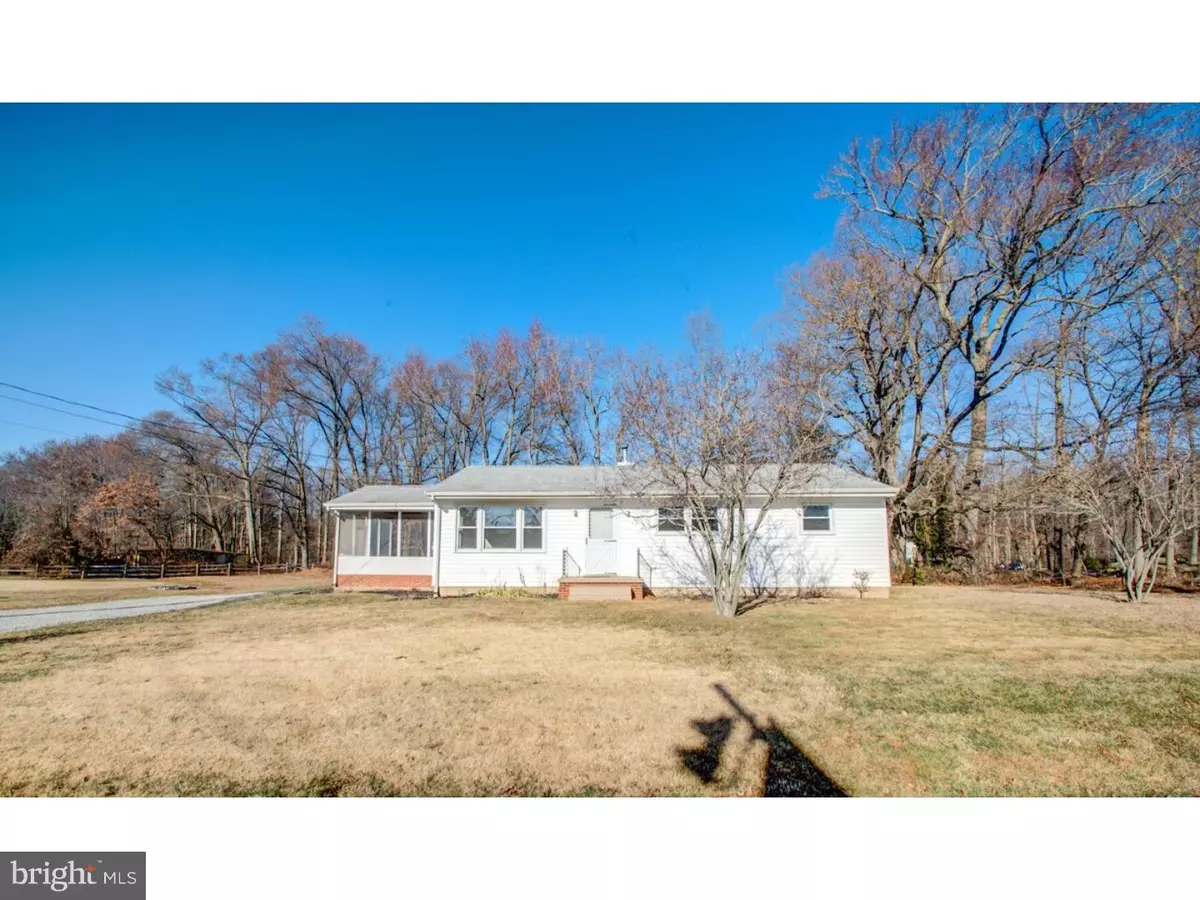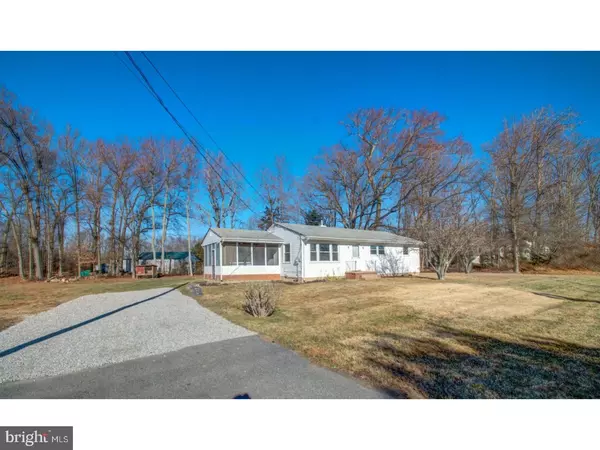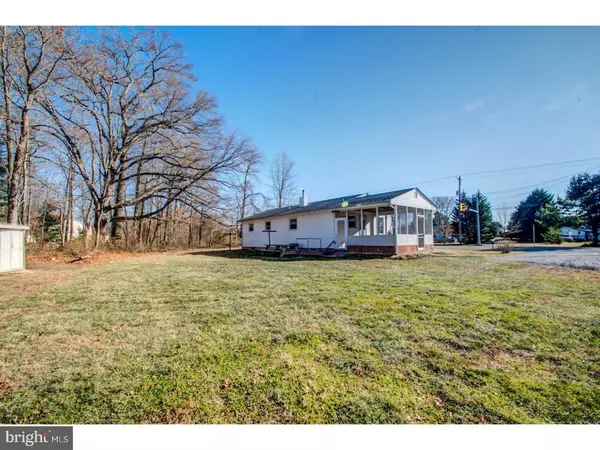$210,000
$210,000
For more information regarding the value of a property, please contact us for a free consultation.
1739 PORTER RD Bear, DE 19701
3 Beds
1 Bath
1,000 SqFt
Key Details
Sold Price $210,000
Property Type Single Family Home
Sub Type Detached
Listing Status Sold
Purchase Type For Sale
Square Footage 1,000 sqft
Price per Sqft $210
Subdivision Pencader Hundred
MLS Listing ID 1004364253
Sold Date 03/15/18
Style Ranch/Rambler
Bedrooms 3
Full Baths 1
HOA Y/N N
Abv Grd Liv Area 1,000
Originating Board TREND
Year Built 1958
Annual Tax Amount $1,730
Tax Year 2017
Lot Size 0.950 Acres
Acres 0.95
Lot Dimensions 425X215
Property Description
Rarely Available, non-development, 3-bedroom Ranch-style home on .96 acres of land in the highly sought-after Bear area. This home boasts natural light throughout. It has a comfortable floor plan complete with wide hallways and ample storage space. You will enjoy the large Screened Porch to enjoy the beautiful sunset view and your established perennial flower beds and Garden. Move-in ready! Comes with Brand New vinyl flooring in the kitchen and bathroom, new carpets, and fresh paint. The full basement has a separate entrance, two sump pumps, washer and dryer hook-ups and a French Drain water-proofing system. Major improvements include: New whole house fan and fresh stone in driveway. The roof, windows, furnace and septic are all less than 5 years old. The home is on public water and also has a private well. You will want to add this to your tour before it is gone!
Location
State DE
County New Castle
Area Newark/Glasgow (30905)
Zoning NC21
Rooms
Other Rooms Living Room, Dining Room, Primary Bedroom, Bedroom 2, Kitchen, Family Room, Bedroom 1, Attic
Basement Full, Unfinished
Interior
Interior Features Ceiling Fan(s), Attic/House Fan
Hot Water Electric
Heating Oil, Forced Air
Cooling Central A/C
Flooring Fully Carpeted, Vinyl
Fireplace N
Window Features Replacement
Heat Source Oil
Laundry Basement
Exterior
Exterior Feature Porch(es)
Garage Spaces 3.0
Fence Other
Utilities Available Cable TV
Water Access N
Roof Type Shingle
Accessibility None
Porch Porch(es)
Total Parking Spaces 3
Garage N
Building
Story 1
Sewer On Site Septic
Water Public
Architectural Style Ranch/Rambler
Level or Stories 1
Additional Building Above Grade, Shed
New Construction N
Schools
School District Christina
Others
Senior Community No
Tax ID 11-033.00-114
Ownership Fee Simple
Acceptable Financing Conventional, VA, FHA 203(b)
Listing Terms Conventional, VA, FHA 203(b)
Financing Conventional,VA,FHA 203(b)
Read Less
Want to know what your home might be worth? Contact us for a FREE valuation!

Our team is ready to help you sell your home for the highest possible price ASAP

Bought with Ricky A Hagar • Empower Real Estate, LLC

GET MORE INFORMATION





