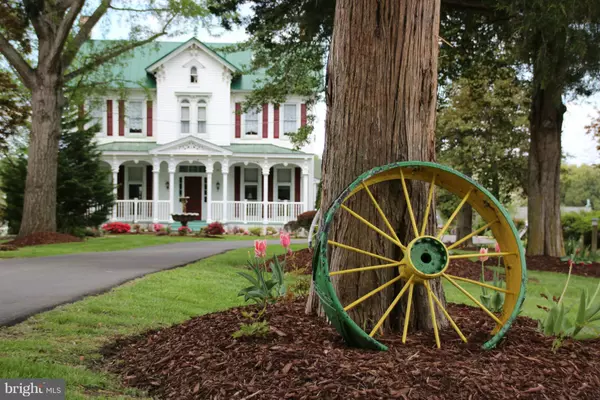$719,000
$659,000
9.1%For more information regarding the value of a property, please contact us for a free consultation.
3501 CEDARS STABLE RD Harwood, MD 20776
5 Beds
4 Baths
11.47 Acres Lot
Key Details
Sold Price $719,000
Property Type Single Family Home
Sub Type Detached
Listing Status Sold
Purchase Type For Sale
Subdivision None Available
MLS Listing ID 1000130967
Sold Date 03/12/18
Style Victorian
Bedrooms 5
Full Baths 3
Half Baths 1
HOA Y/N N
Originating Board MRIS
Year Built 1821
Annual Tax Amount $5,416
Tax Year 2014
Lot Size 11.470 Acres
Acres 11.47
Property Description
Amazing 11.47 acre,1 barn, 8 stalls,second barn 7 stalls with a very large hay loft,both barns have separate power, pumped water and self watering troughs to fields,8 separate large fenced coral /field areas,several loafing sheds, detached in law suite,3 car garage,Beautiful original hardwood floors,Inground Pool, The property has appraised for more then asking price!Motivated seller!No Showings
Location
State MD
County Anne Arundel
Zoning RA
Rooms
Other Rooms Dining Room, Primary Bedroom, Bedroom 3, Bedroom 4, Kitchen, Family Room, Basement, Foyer, Breakfast Room, In-Law/auPair/Suite, Laundry, Other, Workshop, Attic
Basement Outside Entrance, Partial, Unfinished
Interior
Interior Features Butlers Pantry, Breakfast Area, Dining Area, Built-Ins, Upgraded Countertops, Chair Railings, Curved Staircase, Double/Dual Staircase, Wood Stove, Wood Floors, WhirlPool/HotTub, Floor Plan - Traditional
Hot Water Electric
Heating Hot Water, Radiator
Cooling Ceiling Fan(s), Zoned
Fireplaces Number 6
Fireplaces Type Flue for Stove, Mantel(s)
Equipment Washer/Dryer Hookups Only, Cooktop, Dishwasher, Dryer - Front Loading, Icemaker, Oven - Wall, Refrigerator, Washer - Front Loading, Washer/Dryer Stacked, Trash Compactor
Fireplace Y
Appliance Washer/Dryer Hookups Only, Cooktop, Dishwasher, Dryer - Front Loading, Icemaker, Oven - Wall, Refrigerator, Washer - Front Loading, Washer/Dryer Stacked, Trash Compactor
Heat Source Oil
Exterior
Exterior Feature Patio(s), Porch(es)
Parking Features Garage - Rear Entry, Garage Door Opener, Garage - Front Entry
Garage Spaces 3.0
Fence Board, Chain Link, Fully, Split Rail
Pool In Ground
Utilities Available Under Ground, Cable TV Available
Water Access N
Roof Type Metal
Accessibility Other
Porch Patio(s), Porch(es)
Road Frontage Private
Total Parking Spaces 3
Garage Y
Private Pool Y
Building
Story 3+
Sewer Septic Exists
Water Conditioner, Well
Architectural Style Victorian
Level or Stories 3+
Structure Type 9'+ Ceilings
New Construction N
Others
Senior Community No
Tax ID 020100007316550
Ownership Fee Simple
Horse Feature Horses Allowed
Special Listing Condition Short Sale
Read Less
Want to know what your home might be worth? Contact us for a FREE valuation!

Our team is ready to help you sell your home for the highest possible price ASAP

Bought with Timothy M Letavish • Champion Realty, Inc.

GET MORE INFORMATION





