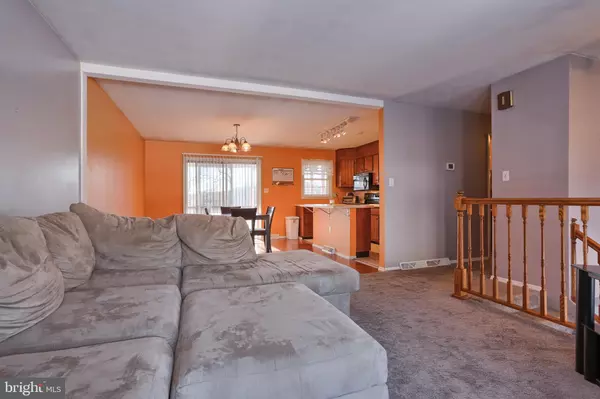$168,000
$174,000
3.4%For more information regarding the value of a property, please contact us for a free consultation.
4 OAKSHIRE DR Hummelstown, PA 17036
3 Beds
2 Baths
1,720 SqFt
Key Details
Sold Price $168,000
Property Type Single Family Home
Sub Type Detached
Listing Status Sold
Purchase Type For Sale
Square Footage 1,720 sqft
Price per Sqft $97
Subdivision Crestview Manor
MLS Listing ID 1000099782
Sold Date 03/26/18
Style Bi-level
Bedrooms 3
Full Baths 1
Half Baths 1
HOA Y/N N
Abv Grd Liv Area 1,120
Originating Board BRIGHT
Year Built 1973
Annual Tax Amount $2,814
Tax Year 2017
Lot Size 0.306 Acres
Acres 0.31
Property Description
Charming bi-level home located on a quiet street in Lower Dauphin School District. This home offers over 1700 Sq Ft of living space with open concept living, dining and kitchen area. Large kitchen island and walkout to screened in deck off dining room. Master bedroom with half bath and double closets and 2 additional beds and 1 full bath. Lower level offers family/billiard room with wood burning stove. Access to garage, laundry and exterior access. Backyard perfect for entertaining with deck, patio and fenced in back yard.
Location
State PA
County Dauphin
Area South Hanover Twp (14056)
Zoning RESIDENTIAL
Rooms
Other Rooms Living Room, Dining Room, Primary Bedroom, Kitchen, Family Room, Bathroom 2, Bathroom 3, Full Bath, Half Bath
Basement Fully Finished, Outside Entrance
Main Level Bedrooms 3
Interior
Heating Wood Burn Stove, Heat Pump(s), Forced Air
Cooling Central A/C
Heat Source Electric, Wood
Exterior
Fence Chain Link, Partially
Water Access N
Accessibility None
Garage N
Building
Story 2
Sewer Holding Tank
Water Well
Architectural Style Bi-level
Level or Stories 2
Additional Building Above Grade, Below Grade
New Construction N
Schools
School District Lower Dauphin
Others
Tax ID 56-015-024-000-0000
Ownership Fee Simple
SqFt Source Estimated
Acceptable Financing Cash, Conventional, FHA, VA
Listing Terms Cash, Conventional, FHA, VA
Financing Cash,Conventional,FHA,VA
Special Listing Condition Standard
Read Less
Want to know what your home might be worth? Contact us for a FREE valuation!

Our team is ready to help you sell your home for the highest possible price ASAP

Bought with MONINA SWICK • Brownstone Real Estate Co.

GET MORE INFORMATION





