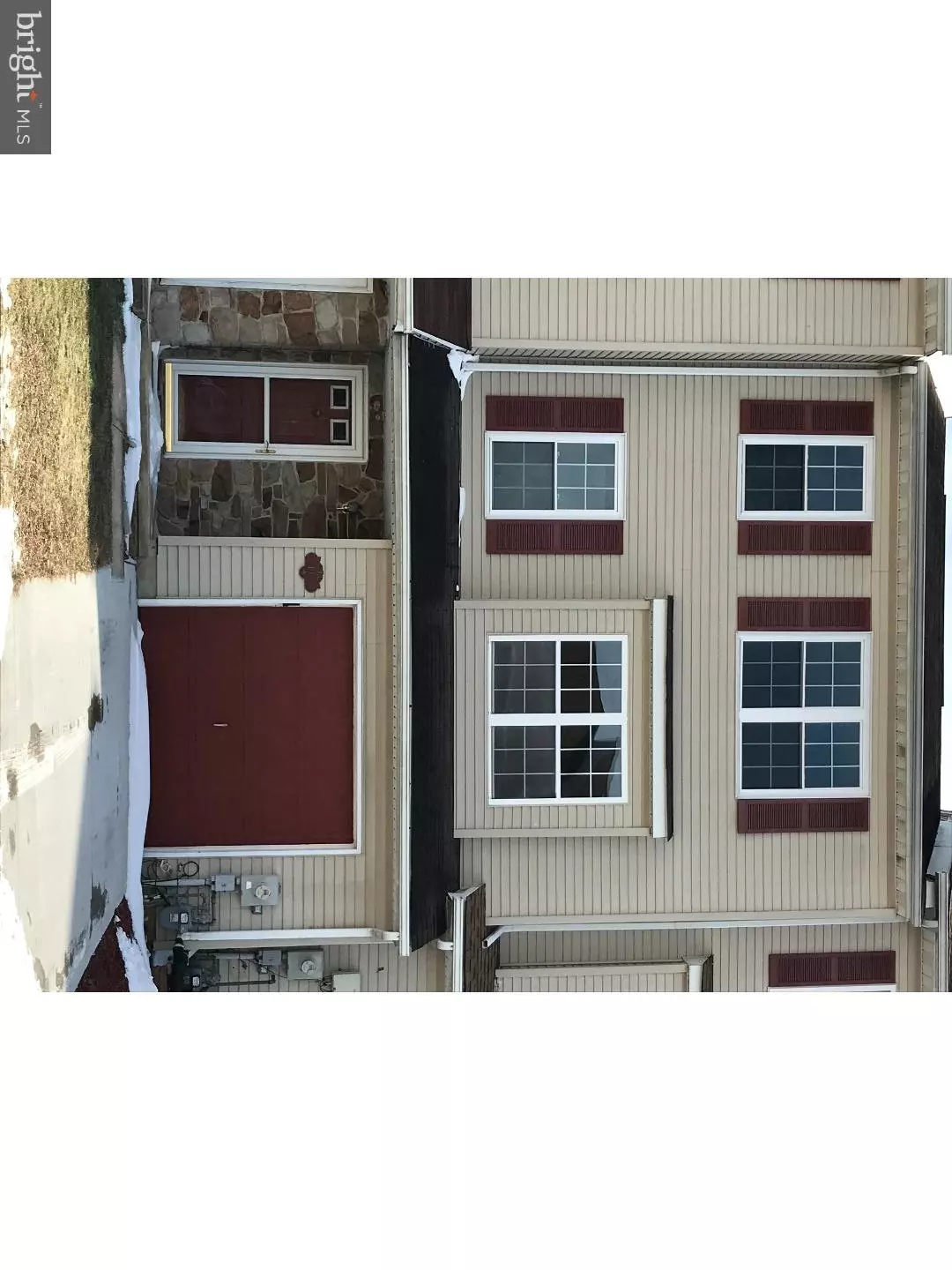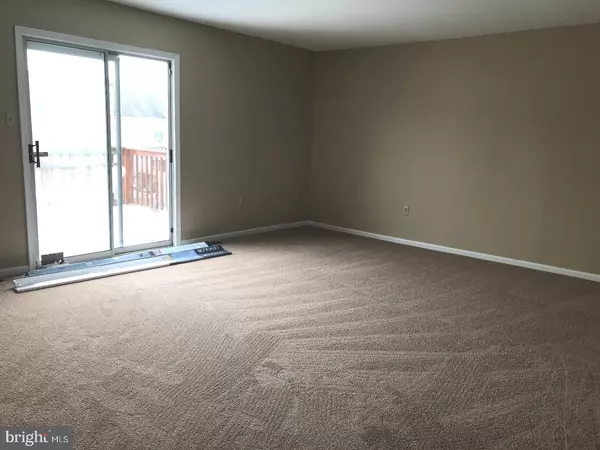$204,900
$204,900
For more information regarding the value of a property, please contact us for a free consultation.
103 FARADAY CT Bear, DE 19701
3 Beds
3 Baths
1,925 SqFt
Key Details
Sold Price $204,900
Property Type Townhouse
Sub Type Interior Row/Townhouse
Listing Status Sold
Purchase Type For Sale
Square Footage 1,925 sqft
Price per Sqft $106
Subdivision The Verandes
MLS Listing ID 1004435567
Sold Date 04/06/18
Style Traditional
Bedrooms 3
Full Baths 2
Half Baths 1
HOA Y/N N
Abv Grd Liv Area 1,925
Originating Board TREND
Year Built 1992
Annual Tax Amount $1,785
Tax Year 2017
Lot Size 2,614 Sqft
Acres 0.06
Lot Dimensions 20X125
Property Sub-Type Interior Row/Townhouse
Property Description
Welcome to 103 Faraday Court!! Beautifully upgraded 3 bedroom, 2-1/2 bathroom townhome in The Verandes. This home has been updated for you and all you have to do is move in and personalize it. It boasts an upgraded eat-in kitchen with new tile flooring and new granite countertops, upgraded bathrooms, new carpet throughout, new driveway (2016), and an attached garage. Plus the home has been freshly painted. There's a large deck off of the great room for your relaxation or simply extended outdoor living. The family room sliders provide plenty of natural light and lead to the patio and large yard perfect for entertaining, gardening or just soaking up the sun. The HVAC system was replaced in 2011 with a 10 year warranty for peace of mind. This home is close to Christiana Mall and shopping centers, grocery stores, restaurants, parks, the Bear library, and has quick access to I-95, Route 1 and Route 40. Put this home on your list! It will not disappoint! Come tour it and then make an offer!!
Location
State DE
County New Castle
Area Newark/Glasgow (30905)
Zoning NCPUD
Rooms
Other Rooms Living Room, Primary Bedroom, Bedroom 2, Kitchen, Family Room, Bedroom 1
Basement Full, Fully Finished
Interior
Interior Features Kitchen - Eat-In
Hot Water Electric
Heating Gas, Forced Air
Cooling Central A/C
Flooring Fully Carpeted, Tile/Brick
Equipment Dishwasher
Fireplace N
Appliance Dishwasher
Heat Source Natural Gas
Laundry Lower Floor
Exterior
Exterior Feature Deck(s), Patio(s)
Garage Spaces 1.0
Water Access N
Accessibility None
Porch Deck(s), Patio(s)
Attached Garage 1
Total Parking Spaces 1
Garage Y
Building
Story 3+
Sewer Public Sewer
Water Public
Architectural Style Traditional
Level or Stories 3+
Additional Building Above Grade
New Construction N
Schools
School District Christina
Others
Senior Community No
Tax ID 10-033.10-781
Ownership Fee Simple
Acceptable Financing Conventional, VA, FHA 203(b)
Listing Terms Conventional, VA, FHA 203(b)
Financing Conventional,VA,FHA 203(b)
Read Less
Want to know what your home might be worth? Contact us for a FREE valuation!

Our team is ready to help you sell your home for the highest possible price ASAP

Bought with Sue A Leek • Coldwell Banker Realty
GET MORE INFORMATION





