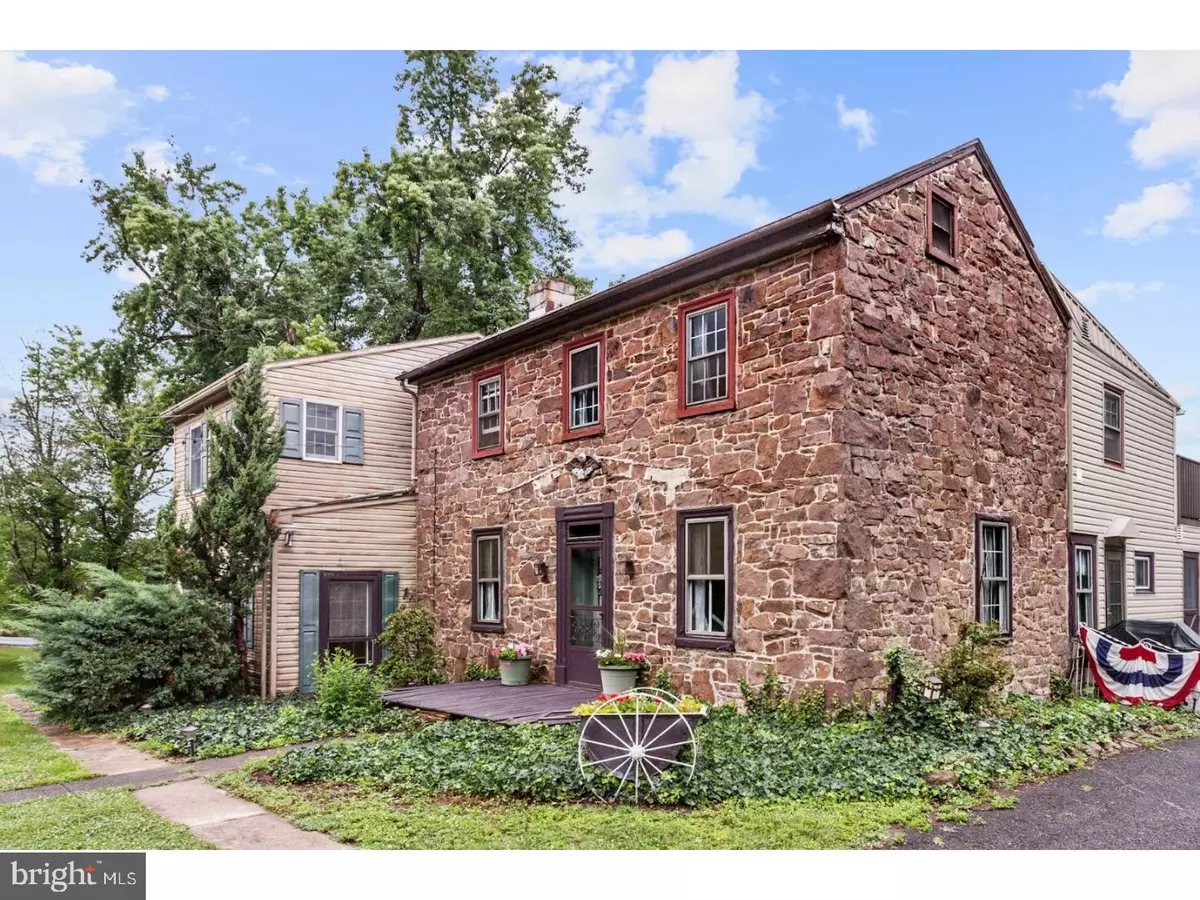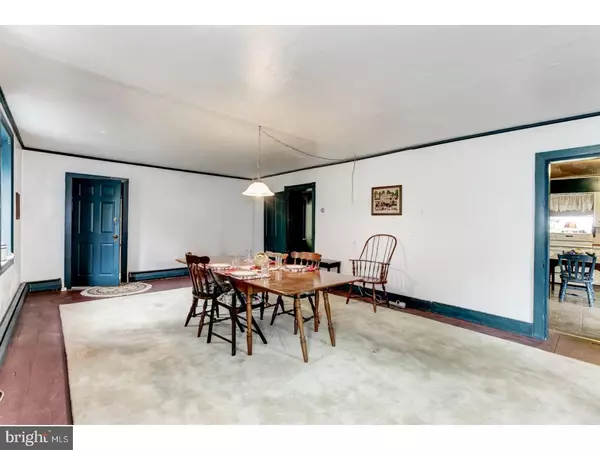$245,000
$299,900
18.3%For more information regarding the value of a property, please contact us for a free consultation.
991 S LEWIS RD Royersford, PA 19468
3 Beds
3 Baths
3,420 SqFt
Key Details
Sold Price $245,000
Property Type Single Family Home
Sub Type Detached
Listing Status Sold
Purchase Type For Sale
Square Footage 3,420 sqft
Price per Sqft $71
Subdivision None Available
MLS Listing ID 1000277485
Sold Date 04/24/18
Style Colonial,Farmhouse/National Folk
Bedrooms 3
Full Baths 2
Half Baths 1
HOA Y/N N
Abv Grd Liv Area 3,420
Originating Board TREND
Year Built 1850
Annual Tax Amount $5,007
Tax Year 2018
Lot Size 2.800 Acres
Acres 2.8
Lot Dimensions 165
Property Description
NOW PRICED UNDER $300,000! SELLER SAYS BRING AN OFFER - ALL OFFERS CONSIDERED! Your antiques will feel right at home in this Charming 1850 classic stone Farmhouse situated on 2.8 acres. Highly rated Springford school district and several private schools nearby to choose from. Easy commute to Glaxo Smith Kline, Providence Town Center shopping and nearby Rt 422 will get you where you need to be. Philadelphia and King of Prussia (largest mall on the east coast) also within commutable distance. Lower taxes in Upper Providence - one of the lowest tax structures in southeastern Pa. Horses welcome - BYOB (bring your own barn). Original structure has stone and brick walled kitchen and solid wood cabinets. Dining room with built in corner cabinet and nice size living room on the first floor. Random width plank flooring under carpet. Powder room also on this level. An enclosed 4 season porch leads to the duo level large deck area that overlooks the beautiful green rolling acreage. On the second level there are 2-3 bedrooms (one is a walk through to the other) and a full bath. Large walk in cedar closet for winter clothes storage. Decorative Fireplace in Master bedroom with your own spiral staircase from the first floor. Entrance to balcony deck from this bedroom invites you to survey the beautiful expanse of the back lawn. Walk up attic storage. Whole house fan draws the cool breeze through the house in summer. In winter, the heater has a propane back up system. Later addition (50 yrs young) encompasses the in-law suite (could also be used for a tenant, college student, etc) with open floor plan on the first floor. Master bedroom suite with full bath and laundry on the second floor. This addition features exposed original stonework. Total square footage is 3,420 for the combination of the original home and the addition. Three - four bedrooms and 2 1/2 baths total. That's a lot of space for whatever your needs are! Septic system and drain field are only 12 years old, and no worries. But if you prefer - public sewer is on its way. Original plaster walls through out, deep window sills, wood trim and original stone work that cannot be duplicated today. This home needs a little elbow grease and a love of centuries old architecture - are you that Buyer?
Location
State PA
County Montgomery
Area Upper Providence Twp (10661)
Zoning R1
Rooms
Other Rooms Living Room, Dining Room, Primary Bedroom, Bedroom 2, Kitchen, Bedroom 1, In-Law/auPair/Suite, Attic
Basement Full, Unfinished
Interior
Interior Features Skylight(s), Kitchen - Eat-In
Hot Water Oil
Heating Radiator, Zoned
Cooling Wall Unit
Fireplaces Number 1
Fireplace Y
Heat Source Oil, Bottled Gas/Propane
Laundry Upper Floor
Exterior
Exterior Feature Deck(s), Roof, Porch(es), Balcony
Garage Spaces 3.0
Water Access N
Roof Type Flat,Pitched,Shingle
Accessibility None
Porch Deck(s), Roof, Porch(es), Balcony
Total Parking Spaces 3
Garage N
Building
Lot Description Sloping
Story 2
Foundation Stone
Sewer On Site Septic
Water Well
Architectural Style Colonial, Farmhouse/National Folk
Level or Stories 2
Additional Building Above Grade
New Construction N
Schools
High Schools Spring-Ford Senior
School District Spring-Ford Area
Others
Senior Community No
Tax ID 61-00-02995-004
Ownership Fee Simple
Acceptable Financing Conventional
Listing Terms Conventional
Financing Conventional
Read Less
Want to know what your home might be worth? Contact us for a FREE valuation!

Our team is ready to help you sell your home for the highest possible price ASAP

Bought with Jeffrey Silva • Keller Williams Main Line
GET MORE INFORMATION





