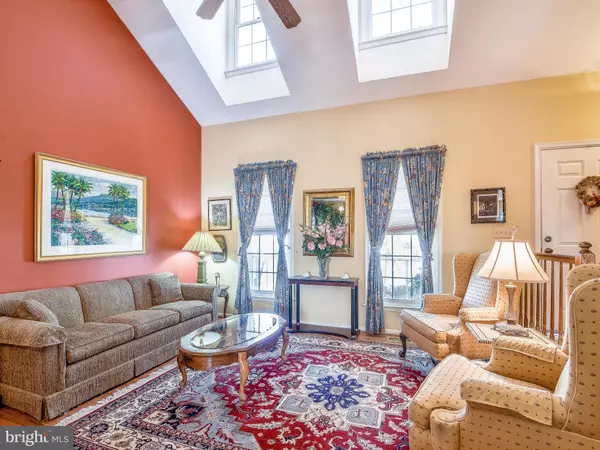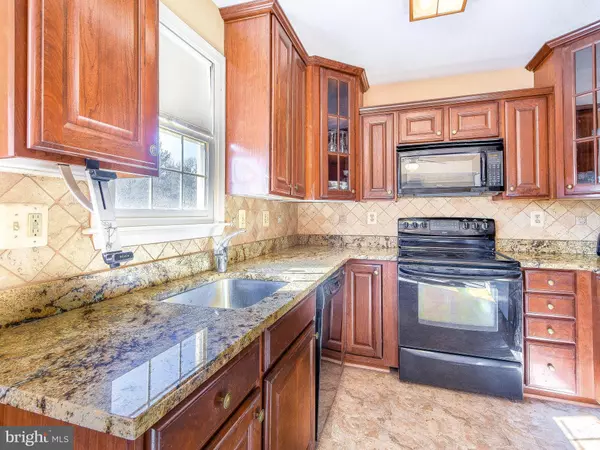$614,900
$614,900
For more information regarding the value of a property, please contact us for a free consultation.
13801 MUSTANG HILL LN North Potomac, MD 20878
4 Beds
4 Baths
2,520 SqFt
Key Details
Sold Price $614,900
Property Type Single Family Home
Sub Type Detached
Listing Status Sold
Purchase Type For Sale
Square Footage 2,520 sqft
Price per Sqft $244
Subdivision Potomac Ridge
MLS Listing ID 1002484329
Sold Date 04/12/17
Style Colonial
Bedrooms 4
Full Baths 3
Half Baths 1
HOA Fees $45/mo
HOA Y/N Y
Abv Grd Liv Area 1,870
Originating Board MRIS
Year Built 1986
Annual Tax Amount $6,458
Tax Year 2017
Lot Size 0.287 Acres
Acres 0.29
Property Description
FANTASTIC HOUSE AND VALUE BUILT BY BERGER BERMAN/FORSYTH MODEL,SITS AT THE END OF CUL DE SAC WITH W/O LOT,CUSTOM DECK, BACKS TO TREES/COMMON AREA,FRONT PORCH,HARDWOOD FLOORS,NEW KIT APPL'S(coming soon),CHERRY CABS,GRANITE COUNTERS,FAM ROOM WITH WOOD BURNING FP,NEW DRIVE,ROOF 6 YRS, HEAT/COOL SYSTEM 7 YRS, UPSTAIRS 4TH BEDROOM CONVERTED TO 3 LARGE BR'S,COULD BE CHANGED BACK EASY,LOCATION LOCATION
Location
State MD
County Montgomery
Zoning R90
Rooms
Other Rooms Living Room, Dining Room, Primary Bedroom, Bedroom 2, Bedroom 3, Bedroom 4, Kitchen, Game Room, Family Room, Utility Room
Basement Outside Entrance, Rear Entrance, Connecting Stairway, Full, Fully Finished, Walkout Level
Interior
Interior Features Kitchen - Table Space, Dining Area, Chair Railings, Upgraded Countertops, Primary Bath(s), Window Treatments, Wood Floors, Recessed Lighting, Floor Plan - Traditional
Hot Water Electric
Heating Heat Pump(s)
Cooling Central A/C, Ceiling Fan(s)
Fireplaces Number 1
Fireplaces Type Mantel(s)
Equipment Dishwasher, Disposal, Microwave, Oven/Range - Electric, Refrigerator
Fireplace Y
Window Features Insulated,Double Pane
Appliance Dishwasher, Disposal, Microwave, Oven/Range - Electric, Refrigerator
Heat Source Electric
Exterior
Exterior Feature Porch(es), Deck(s)
Parking Features Garage Door Opener
Garage Spaces 2.0
Utilities Available Cable TV Available
Amenities Available Jog/Walk Path, Tennis Courts, Tot Lots/Playground
Water Access N
Roof Type Asphalt
Accessibility None
Porch Porch(es), Deck(s)
Road Frontage City/County
Attached Garage 2
Total Parking Spaces 2
Garage Y
Private Pool N
Building
Lot Description Cul-de-sac, Landscaping, Premium, Backs - Open Common Area, Backs to Trees
Story 3+
Sewer Public Sewer
Water Public
Architectural Style Colonial
Level or Stories 3+
Additional Building Above Grade, Below Grade
Structure Type Dry Wall,Vaulted Ceilings
New Construction N
Schools
Elementary Schools Travilah
Middle Schools Robert Frost
High Schools Thomas S. Wootton
School District Montgomery County Public Schools
Others
HOA Fee Include Management,Insurance
Senior Community No
Tax ID 160602471976
Ownership Fee Simple
Security Features Smoke Detector
Acceptable Financing Conventional
Listing Terms Conventional
Financing Conventional
Special Listing Condition Standard
Read Less
Want to know what your home might be worth? Contact us for a FREE valuation!

Our team is ready to help you sell your home for the highest possible price ASAP

Bought with Matthew L Modesitt • Redfin Corp

GET MORE INFORMATION





