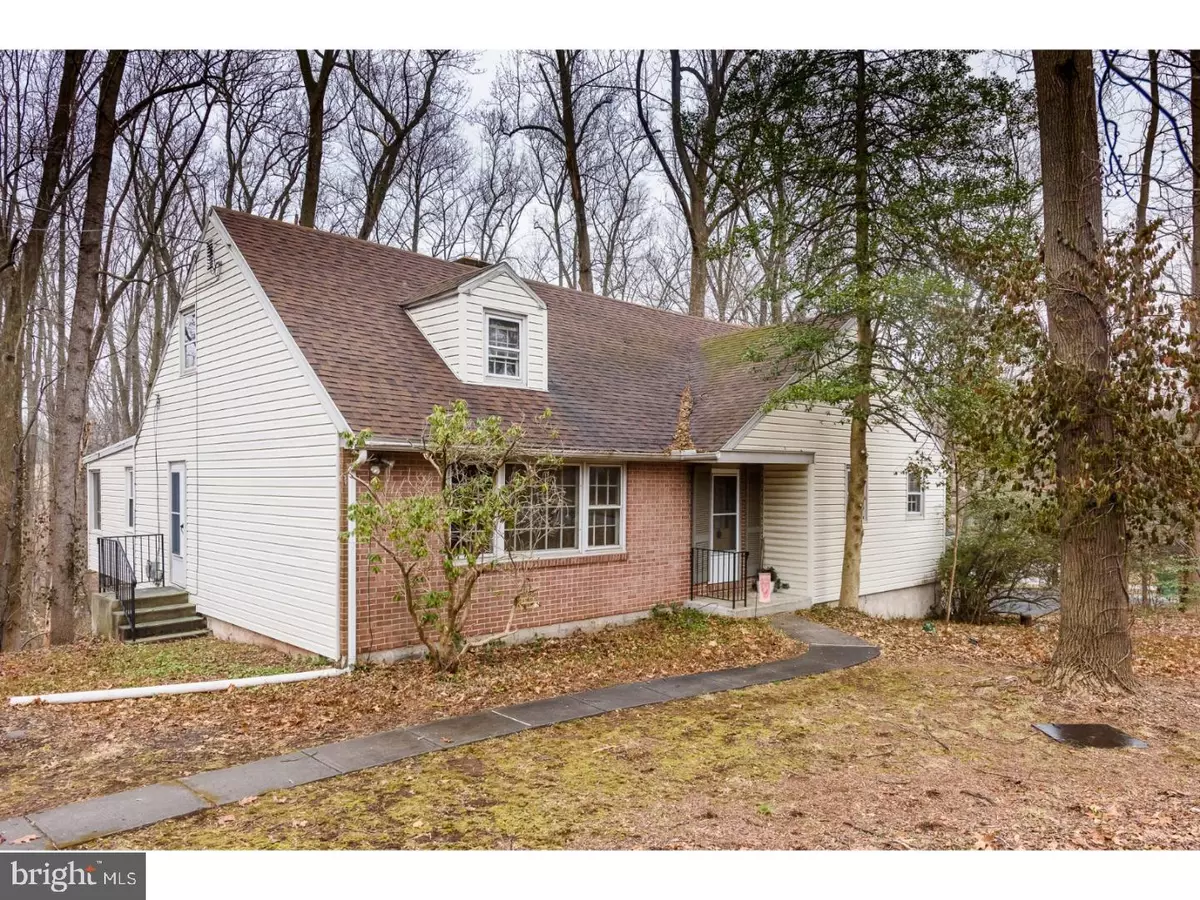$206,750
$198,500
4.2%For more information regarding the value of a property, please contact us for a free consultation.
804 MENNONITE RD Royersford, PA 19468
6 Beds
2 Baths
2,485 SqFt
Key Details
Sold Price $206,750
Property Type Single Family Home
Sub Type Detached
Listing Status Sold
Purchase Type For Sale
Square Footage 2,485 sqft
Price per Sqft $83
Subdivision None Available
MLS Listing ID 1000323918
Sold Date 05/09/18
Style Cape Cod
Bedrooms 6
Full Baths 2
HOA Y/N N
Abv Grd Liv Area 2,485
Originating Board TREND
Year Built 1960
Annual Tax Amount $5,052
Tax Year 2018
Lot Size 1.268 Acres
Acres 1.27
Lot Dimensions 233
Property Description
Welcome to 804 Mennonite Road, a six bedroom, two bath Cape Cod style home with lots of potential set on 1.27 secluded acres in beautiful Royersford. A wonderful opportunity to own a single family home perfectly situated on a corner lot in the top ranked Spring Ford Area School District. Hardwood flooring, substantial square footage, abundant windows and natural light, a delightful enclosed porch, a three car shingled carport, plus a large covered deck with fabulous, elevated views of the scenic, wooded lot all combine to make 804 Mennonite a solid value. The entrance foyer opens to the spacious living room featuring a wood-burning fireplace where you'll curl up to cozy fires, as well as exposed beams, hardwood flooring and a lovely picture window providing tons of natural light. The classic dining room with hardwood flooring leads to the enclosed porch and the kitchen offers access to the extensive covered deck boasting fantastic views of the peaceful rear grounds. An ideal spot for outdoor dining, grilling, entertaining or just relaxing. Back inside, two bedrooms with hardwood flooring and a full bathroom complete the picture for the main level of this solidly built home. Upstairs you'll find four bedrooms with hardwood flooring and a full bathroom plus attic space providing generous storage. The full walkout basement offers endless possibilities as well as lots of storage, and there is plenty of parking in the three car shingled carport with gables. This well priced home is a great investment in a wonderful location. Ready for you to build equity by updating and renovating. Close to the quaint Main Street of Royersford and the Providence Town Center including Wegmans, Movie Tavern and more. Just minutes to downtown Phoenixville and King of Prussia and conveniently located near major routes and the PA Turnpike. This is the one... welcome home!
Location
State PA
County Montgomery
Area Upper Providence Twp (10661)
Zoning R1
Rooms
Other Rooms Living Room, Dining Room, Primary Bedroom, Bedroom 2, Bedroom 3, Kitchen, Bedroom 1, Other
Basement Full, Outside Entrance
Interior
Interior Features Butlers Pantry, Exposed Beams, Stall Shower
Hot Water Electric
Heating Oil, Forced Air
Cooling Central A/C
Flooring Wood
Fireplaces Number 1
Fireplaces Type Brick
Equipment Cooktop, Oven - Wall, Dishwasher
Fireplace Y
Appliance Cooktop, Oven - Wall, Dishwasher
Heat Source Oil
Laundry Main Floor
Exterior
Exterior Feature Deck(s), Porch(es)
Garage Spaces 3.0
Water Access N
Accessibility None
Porch Deck(s), Porch(es)
Total Parking Spaces 3
Garage N
Building
Lot Description Corner, Trees/Wooded
Story 1.5
Sewer On Site Septic
Water Well
Architectural Style Cape Cod
Level or Stories 1.5
Additional Building Above Grade
New Construction N
Schools
Elementary Schools Upper Providence
Middle Schools Spring-Ford Ms 8Th Grade Center
High Schools Spring-Ford Senior
School District Spring-Ford Area
Others
Senior Community No
Tax ID 61-00-03526-004
Ownership Fee Simple
Read Less
Want to know what your home might be worth? Contact us for a FREE valuation!

Our team is ready to help you sell your home for the highest possible price ASAP

Bought with Elizabeth M Fantini • James A Cochrane Inc
GET MORE INFORMATION





