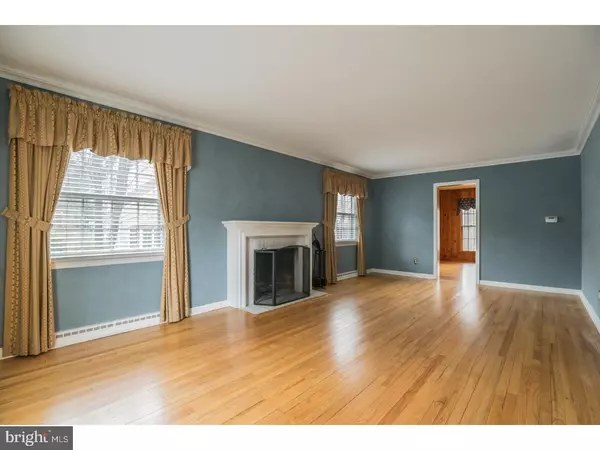$275,000
$285,000
3.5%For more information regarding the value of a property, please contact us for a free consultation.
23 WILBURTHA RD Ewing, NJ 08628
4 Beds
3 Baths
2,134 SqFt
Key Details
Sold Price $275,000
Property Type Single Family Home
Sub Type Detached
Listing Status Sold
Purchase Type For Sale
Square Footage 2,134 sqft
Price per Sqft $128
Subdivision None Available
MLS Listing ID 1004500097
Sold Date 05/15/18
Style Colonial
Bedrooms 4
Full Baths 2
Half Baths 1
HOA Y/N N
Abv Grd Liv Area 2,134
Originating Board TREND
Year Built 1960
Annual Tax Amount $9,621
Tax Year 2017
Lot Size 0.574 Acres
Acres 0.57
Lot Dimensions 100X250
Property Description
This lovely home has a great location and sits on a beautiful lot. Solid hardwood floors are uniform throughout and the dining room and living room, complete with brick fireplace, are perfect for gatherings. Enjoy your breakfast every morning in the sunroom as the space is flooded with natural light, or enjoy the comfort of the eat in kitchen. Down the hall more sunlight pours into the room which can be used as a family room or an office space. Upstairs you'll find a large master bedroom with full bathroom attached, along with three other spacious bedrooms. A full, partially finished basement and two car garage round out this well cared for home. There is plenty of parking space in the driveway and a nice front yard. The big backyard is fenced in and beautifully specked with mature trees and landscaping. Close to I95 and the Delaware Canal.
Location
State NJ
County Mercer
Area Ewing Twp (21102)
Zoning R-1
Rooms
Other Rooms Living Room, Dining Room, Primary Bedroom, Bedroom 2, Bedroom 3, Kitchen, Family Room, Bedroom 1, Attic
Basement Full
Interior
Interior Features Primary Bath(s), Butlers Pantry, Kitchen - Eat-In
Hot Water Electric
Heating Electric, Forced Air, Baseboard
Cooling Central A/C
Flooring Wood
Fireplaces Number 1
Fireplaces Type Brick
Equipment Cooktop, Oven - Wall, Dishwasher
Fireplace Y
Appliance Cooktop, Oven - Wall, Dishwasher
Heat Source Electric
Laundry Main Floor
Exterior
Parking Features Inside Access, Garage Door Opener
Garage Spaces 5.0
Fence Other
Water Access N
Roof Type Shingle
Accessibility None
Total Parking Spaces 5
Garage N
Building
Lot Description Level, Front Yard, Rear Yard
Story 2
Sewer Public Sewer
Water Well
Architectural Style Colonial
Level or Stories 2
Additional Building Above Grade
New Construction N
Schools
Middle Schools Gilmore J Fisher
High Schools Ewing
School District Ewing Township Public Schools
Others
Senior Community No
Tax ID 02-00419-00039
Ownership Fee Simple
Read Less
Want to know what your home might be worth? Contact us for a FREE valuation!

Our team is ready to help you sell your home for the highest possible price ASAP

Bought with Barbara A Warren • Keller Williams Real Estate - Newtown

GET MORE INFORMATION





